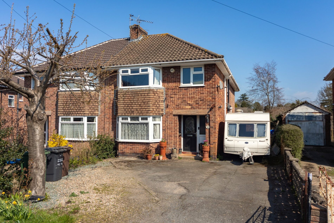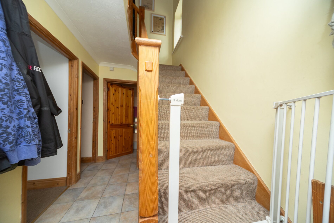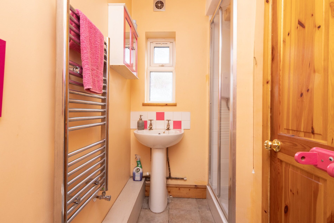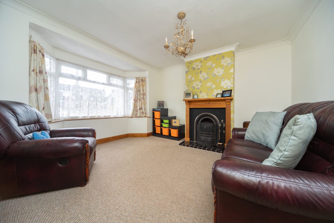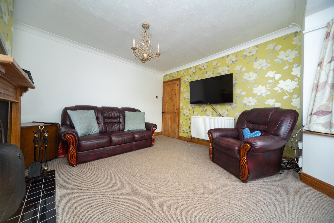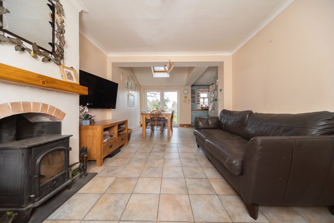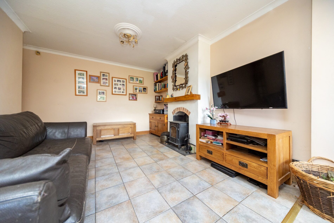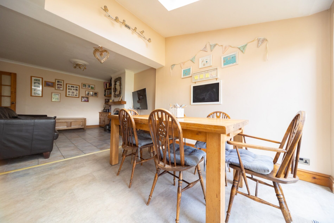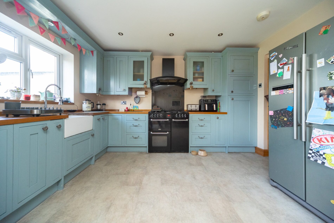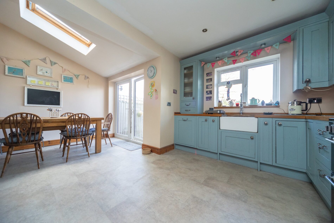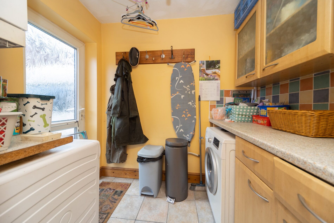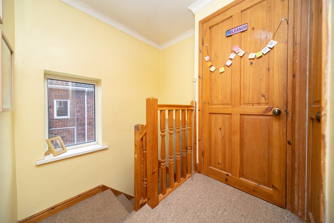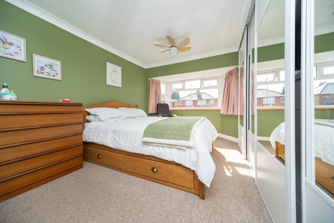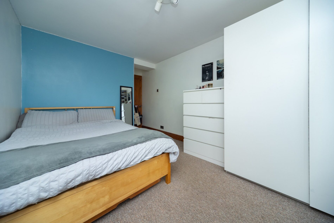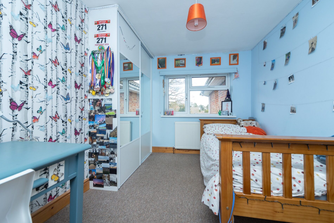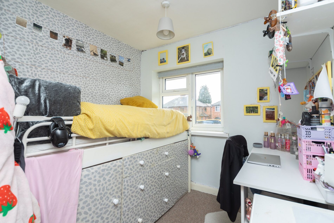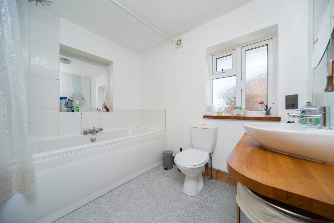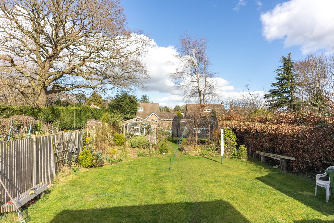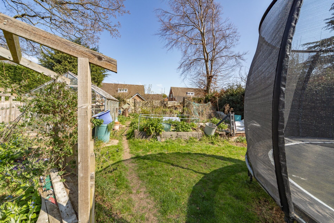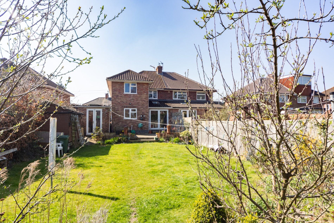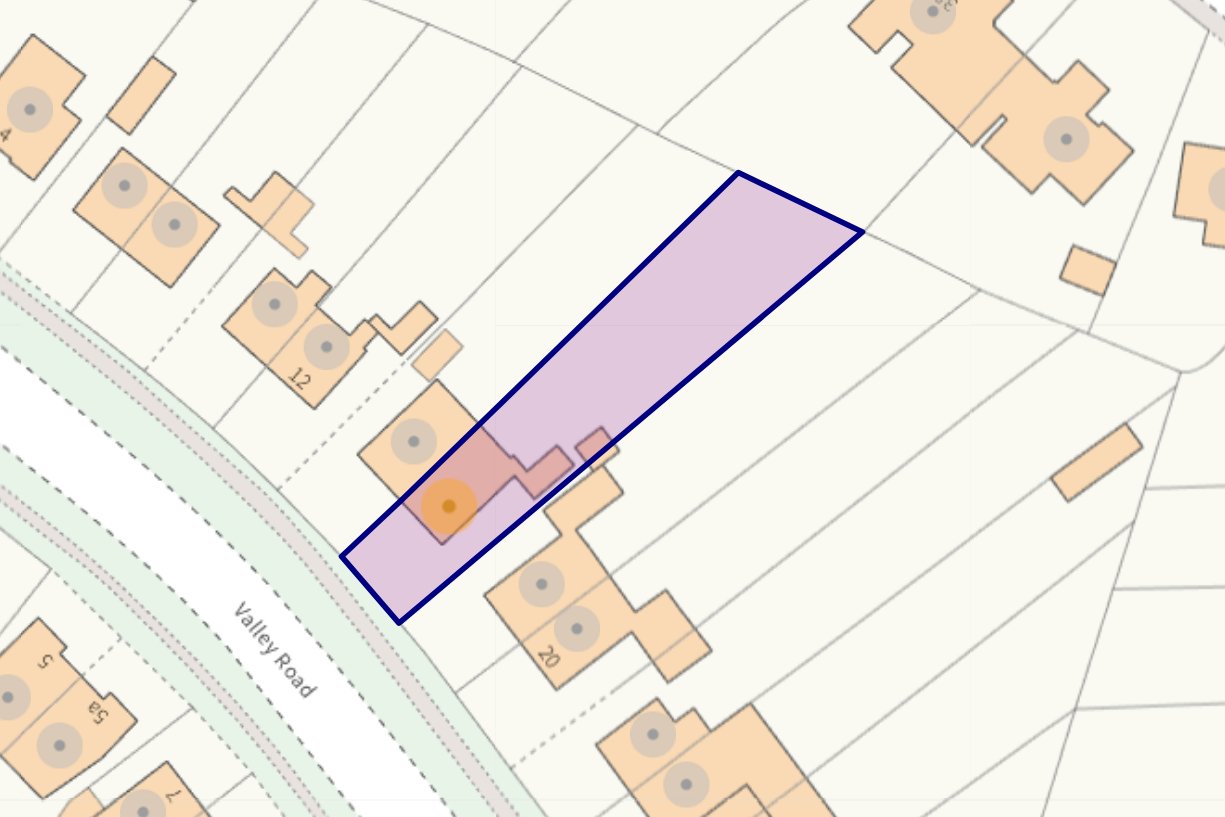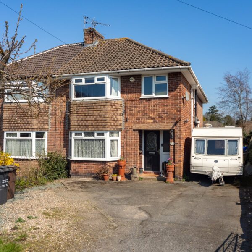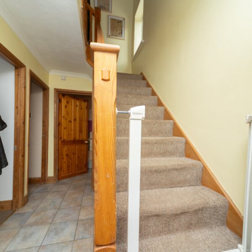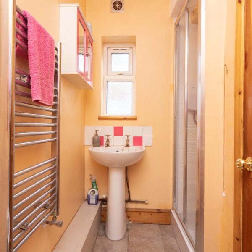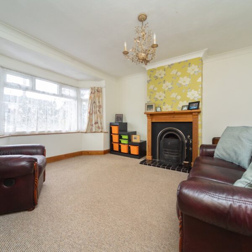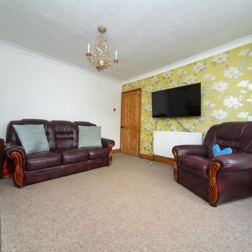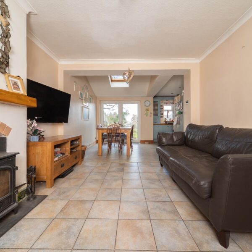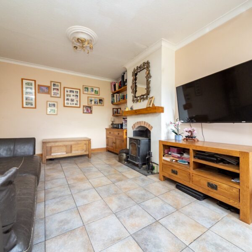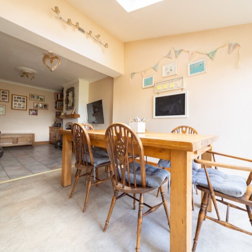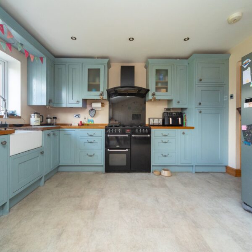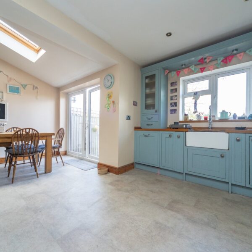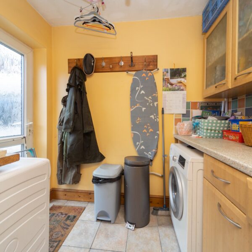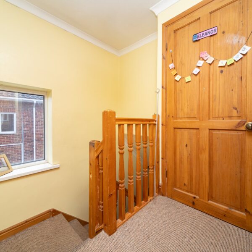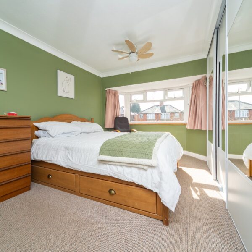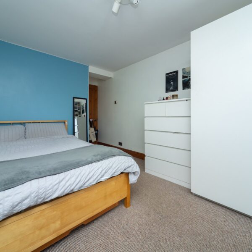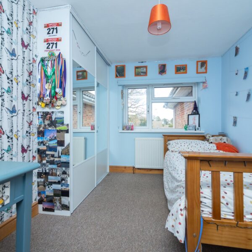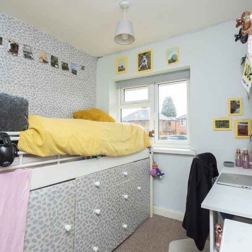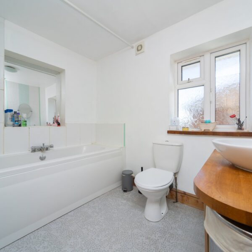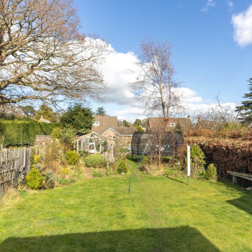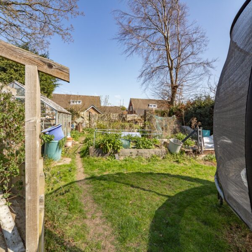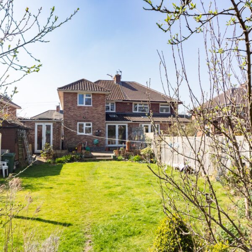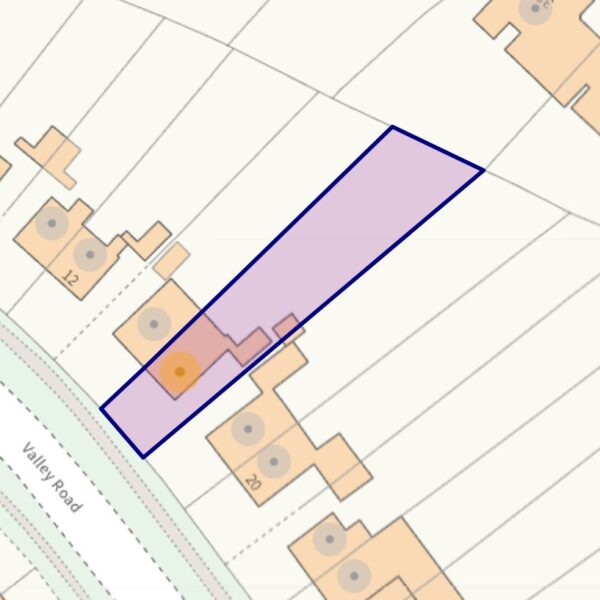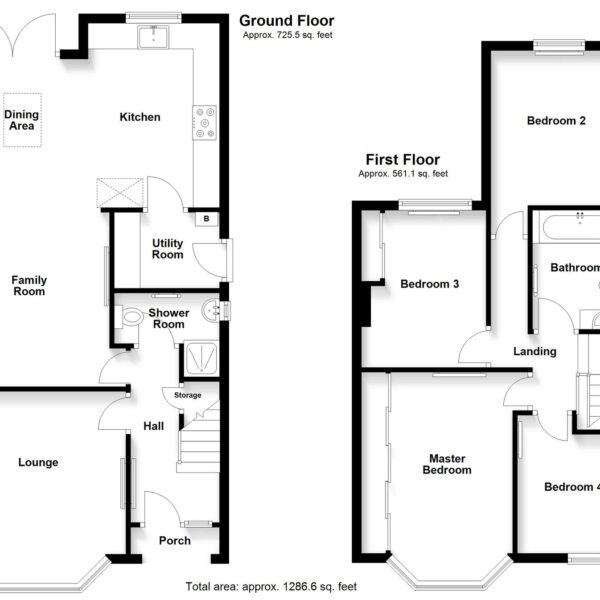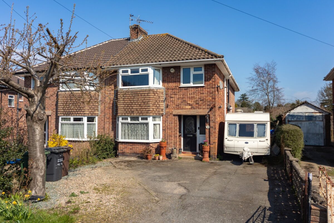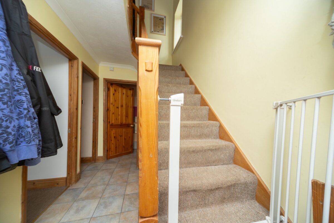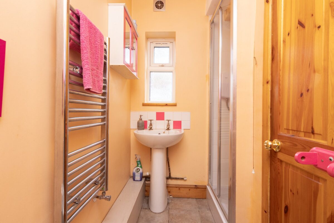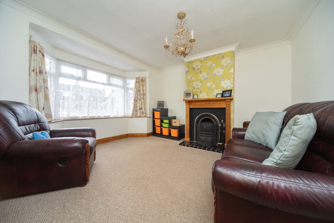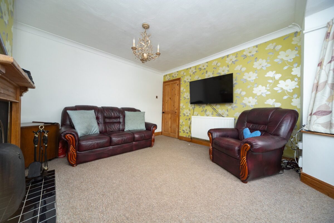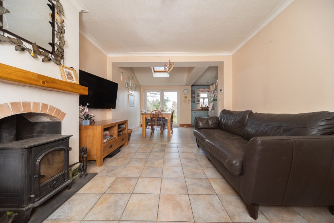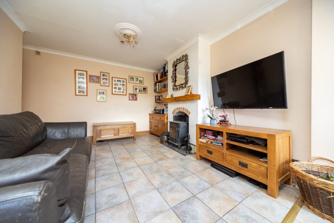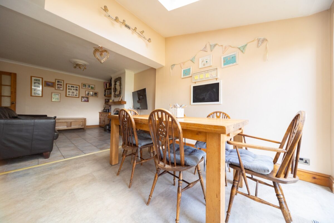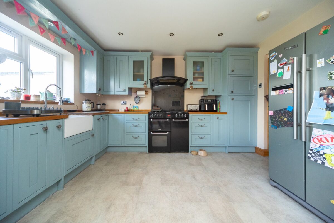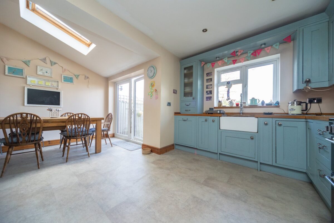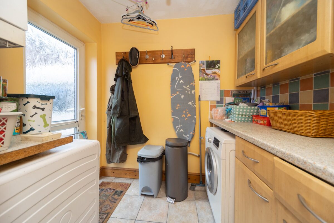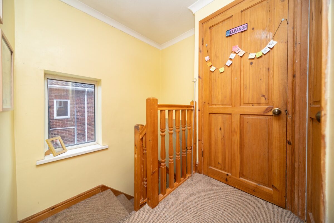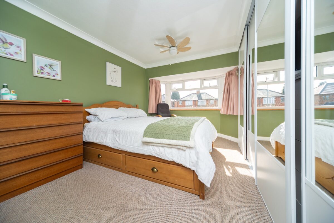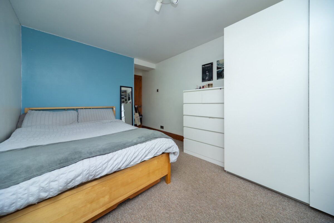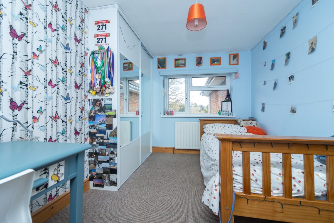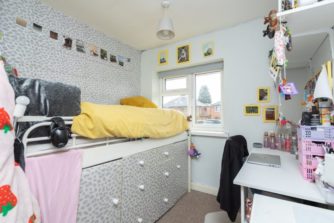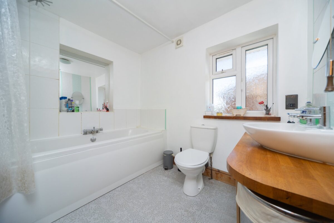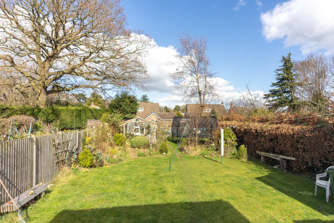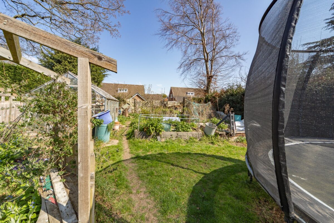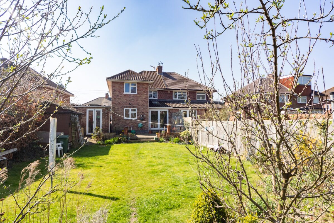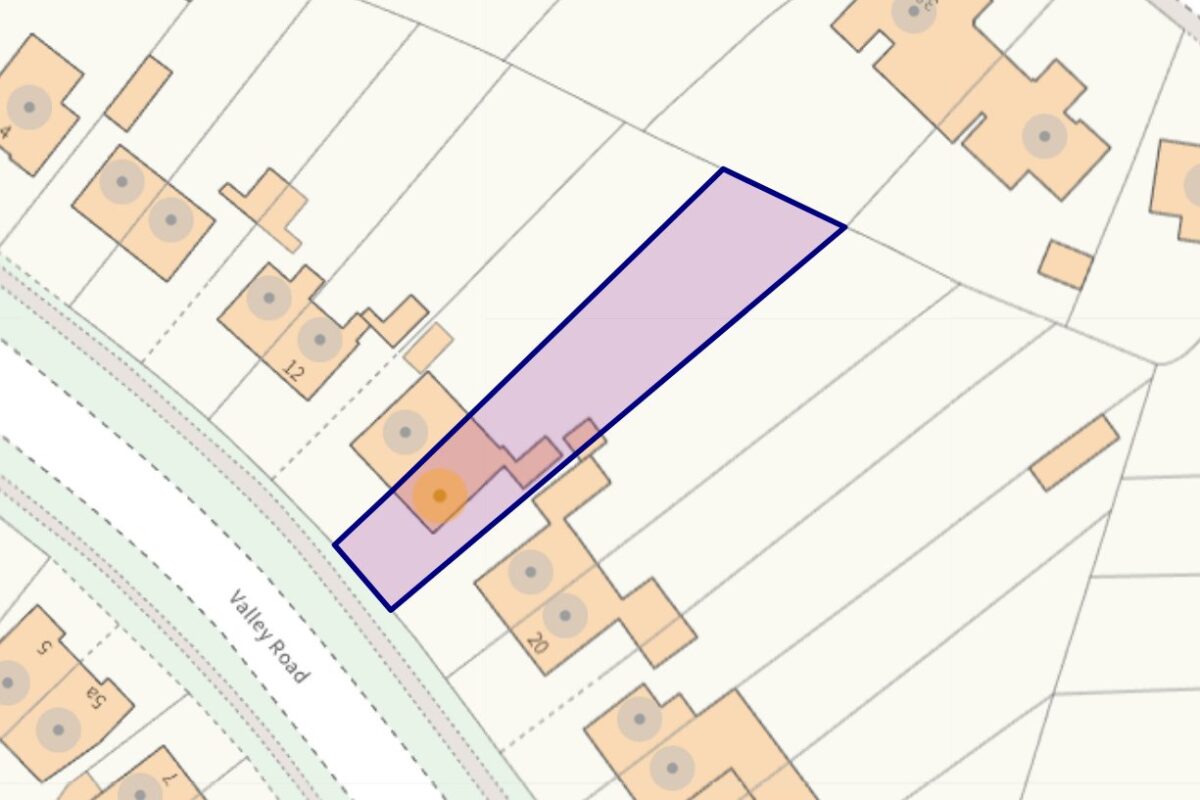Valley Road, Loughborough
Leicestershire, Loughborough
£355,000
Property features
- Semi Detached Family Home
- Four Bedrooms
- Living Kitchen with Family Room & Dining Area
- Close to University
- Excellent Access To Travel Routes
- Bath & Shower Rooms
- Large Garden
- Plentiful Parking And Garage.
Summary
A spacious, four bedroomed, extended semi detached home in this sought after Forest Side address with excellent access to local amenities including shopping and golf course as well as travel routes. The property offers excellent parking, a single garage and a large rear garden with the extensive internal living spaces also including an open plan family room/dining/kitchen, separate lounge with bay and utility room plus bathroom and shower room. The location is ideal for trips to the town centre with nearby Holywell and Sacred Heart primary schools, Woodbrook Vale secondary school and the university/college campuses also within walking distance.
Details
LOUGHBOROUGH
Loughborough is a thriving Market/University town and offers convenient access to East Midlands International Airport at Castle Donington, the adjoining Charnwood Forest and the M1/M42 motorways as well as travel throughout the midland by roads.
The town offers a good range of major shopping brands and a wide spread of employers plus offers a fine range of amenities including excellent day-to-day shopping, private and state schooling for all ages, a wide variety of recreational amenities and regular public transport services by both road and rail to Nottingham, Derby, Leicester, London and beyond.
ENERGY EFFICIENCY RATING
The property has an EPC rating of 'D' for further information and to see the full report please visit: https://www.gov.uk/find-energy-certificate and use the postcode when prompted. (This refers to the property's last assessed rating - a new EPC has been ordered).
The owner informs us that the house has been upgraded with cavity wall insulation and additional loft insulation to maximise efficiency and minimise running costs.
FRONTAGE, GARAGE AND DRIVEWAY
The frontage is notably set back from the road behind first a green verge and then pedestrian pathway. The driveway provides parking for up to four cars.
The single garage is situated at the foot of the driveway, to the right hand side of the plot, with double braced timber doors for access, internal lighting and power laid on and Upvc french doors leading at the rear into the garden.
PORCH
Open traditionally arch-fronted and with door leading internally to:
HALL
3.71m x 1.89m (12' 2" x 6' 2") With under stairs storage, radiator, ceiling lighting and door to the front elevation, staircase to first floor landing and doors to the shower room, lounge and family room. Thermostat control for electric underfloor heating to the family room, hall, utility and shower room.
BAY FRONTED LOUNGE
3.97m x 3.69m (13' 0" x 12' 1") Measured into the bay and with feature fireplace, ceiling lighting, radiator and Upvc bay window to the front elevation.
FAMILY ROOM
3.71m x 3.34m (12' 2" x 10' 11") With feature fireplace having an oak mantle-beam and log burning stove to the recess, ceiling lighting, radiator and open plan at the rear to:
DINING AREA
3.16m x 2.75m (10' 4" x 9' 0") With Upvc french doors overlooking and giving access to the garden and large skylight over the dining table, open plan to:
KITCHEN
3.92m x 2.80m (12' 10" x 9' 2") With ample storage provided by the base and eye level re-fitted, in-frame units and with space for american style fridge/freezer, Space for kitchen range with extractor hood, wood block surfaces with belfast sink, ceiling down-lights and Upvc window overlooking the garden.
UTILITY ROOM
2.24m x 1.62m (7' 4" x 5' 4") With Upvc door to the side elevation, ceiling lighting, fitted units and wall mounted boiler plus space for washer and dryer.
GROUND FLOOR SHOWER ROOM
2.24m x 1.78m (7' 4" x 5' 10") With three piece suite including shower cubicle to recess, wash basin and WC, plus ceiling lighting, towel radiator and Upvc window to the side elevation.
FIRST FLOOR LANDING
With Upvc window to the side elevation, ceiling light points and loft access hatch which leads to the loft above via a loft ladder with the space itself well insulated with lots of boarding for storage, lighting and power. Doors lead to all four bedrooms and the family bathroom.
MASTER BEDROOM
3.86m x 3.54m (12' 8" x 11' 7") A bay-fronted double room situated to the front of the house and having a bank of fitted wardrobes filling the side wall, ceiling light and central heating radiator.
BEDROOM TWO
3.91m x 2.93m (12' 10" x 9' 7") A large double situated at the rear of the house and having a radiator, ceiling light and Upvc window overlooking the garden.
BEDROOM THREE
3.38m x 2.72m (11' 1" x 8' 11") With Upvc window to the rear elevation, ceiling light, radiator and built in wardrobe adjacent to the chimney breast.
BEDROOM FOUR
2.94m x 2.36m (9' 8" x 7' 9") With built in cabin style bed, radiator, ceiling light, storage and Upvc window to the front elevation.
BATHROOM
2.54m x 2.04m (8' 4" x 6' 8") With three piece suite in white comprising: panelled bath, close coupled WC and wash basin set atop a wood vanity surface. Towel radiator, extractor fan and obscure Upvc window to the side elevation.
REAR GARDEN
A generously proportioned plot with lots of family friendly lawn space, raised paved patio to the immediate rear of the house and a good variety of planting. The bottom section of the plot offers space children play area and for sheds and greenhouse with raised beds and power/water laid on ideal for home allotment use.
COUNCIL TAX BAND
The property has a council tax rating of 'C' via Charnwood Borough Council.
MAKING AN OFFER
As part of our service to our Vendors, we have a responsibility to ensure that all potential buyers are in a position to proceed with any offer they make and would therefore ask any potential purchaser to speak with our Mortgage Advisor to discuss and establish how they intend to fund their purchase. Additionally, we can offer Independent Financial Advice and are able to source mortgages from the whole of the market, helping you secure the best possible deal, potentially saving you money.
If you are making a cash offer, we will ask you to confirm the source and availability of your funds in order to present your offer in the best possible light to our Vendor.
FLOOR & PLOT PLANS
Purchasers should note that the floor/Plot plan(s) included within the property particulars is/are intended to show the relationship between rooms/boundaries and do not necessarily reflect exact dimensions. Plans are produced for guidance only and are not necessarily to scale. Any included dimensions, unless specifically stated are maximums. Purchasers must satisfy themselves of matters of importance regarding dimensions or other details by inspection or advice from their Surveyor or Solicitor.
IMPORTANT INFORMATION
Although we endeavour to ensure the accuracy of property details we have not tested any services, heating, plumbing, equipment or apparatus, fixtures or fittings and no guarantee can be given or implied that they are connected, in working order or fit for purpose. We may not have had sight of legal documentation confirming tenure or other details and any references made are based upon information supplied in good faith by the Vendor.
PROPERTY INFORMATION QUESTIONNAIRE
The Vendor(s) of this property has (have) completed a Property Information Questionnaire which provides prospective purchasers with important information about the property which you may wish to consider before viewing or making an offer. Please enquire with the relevant office if you would like to view a copy.
