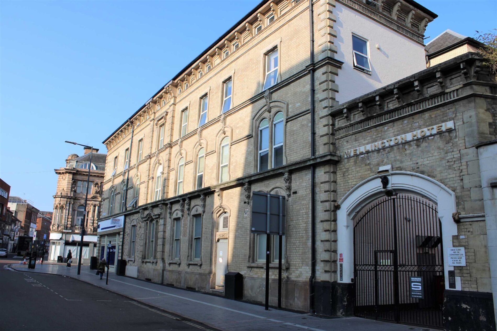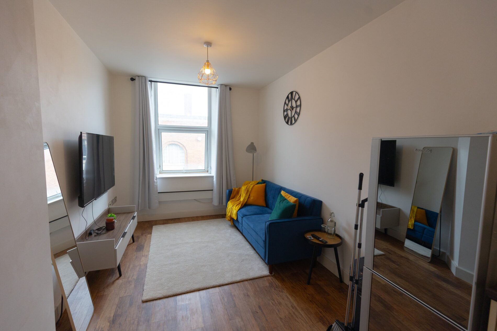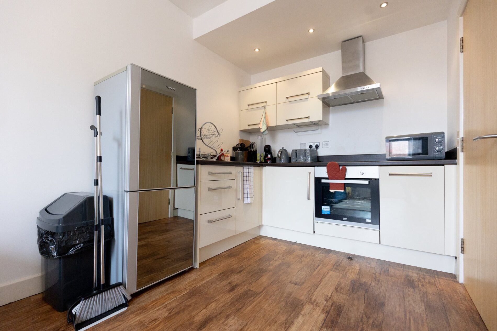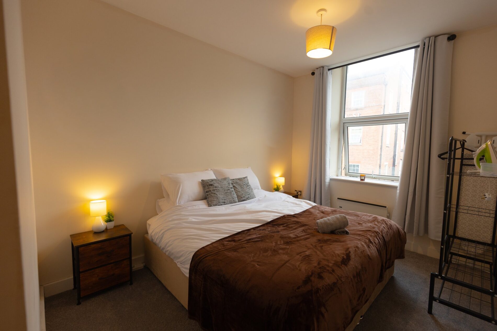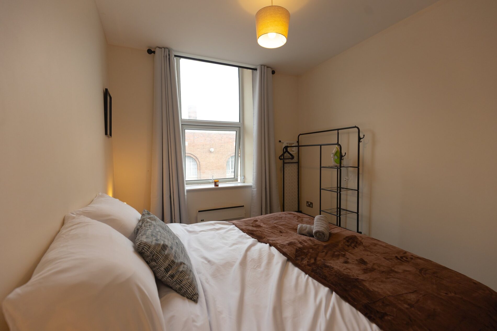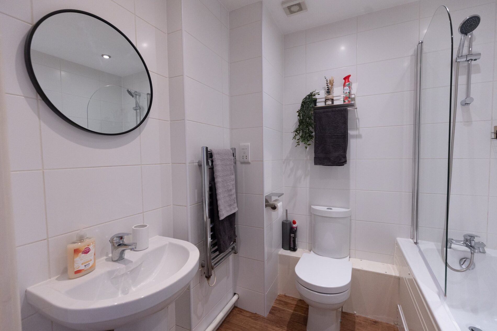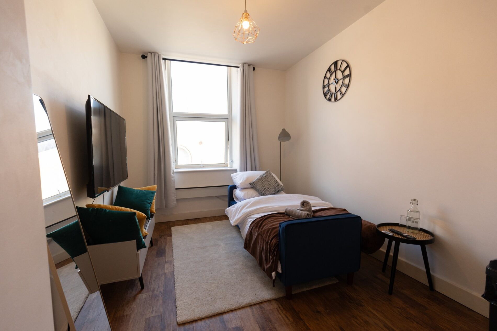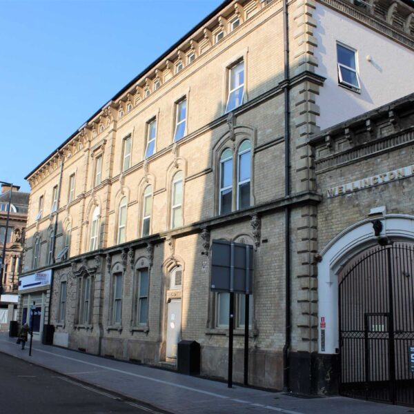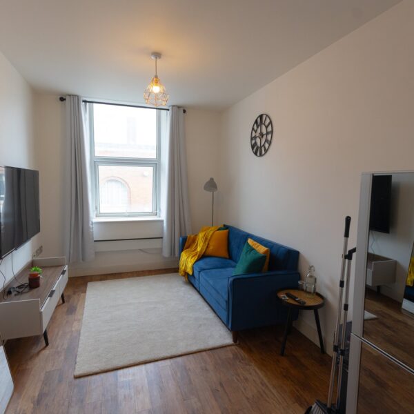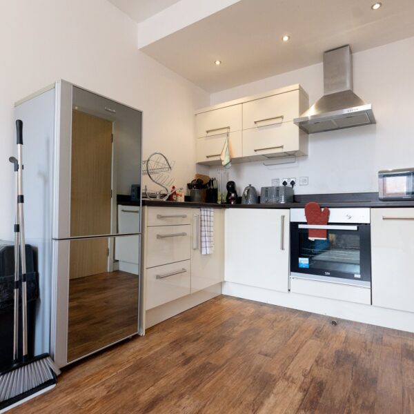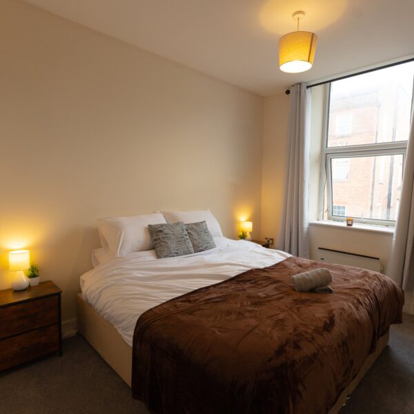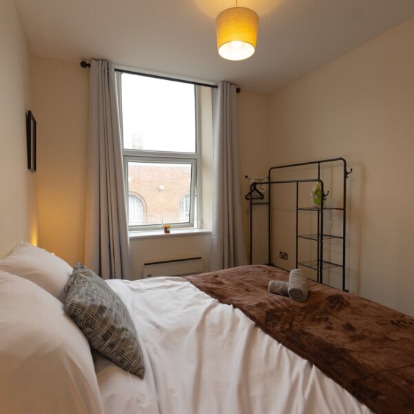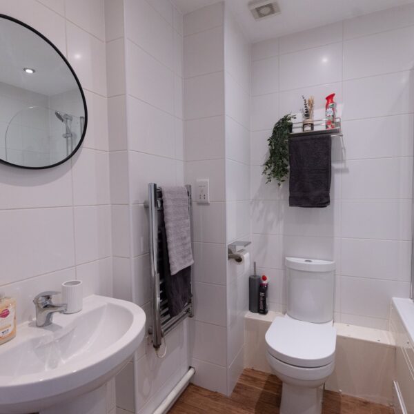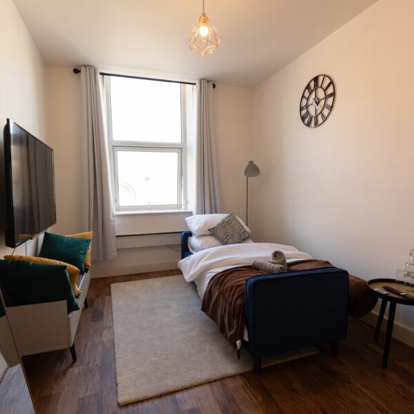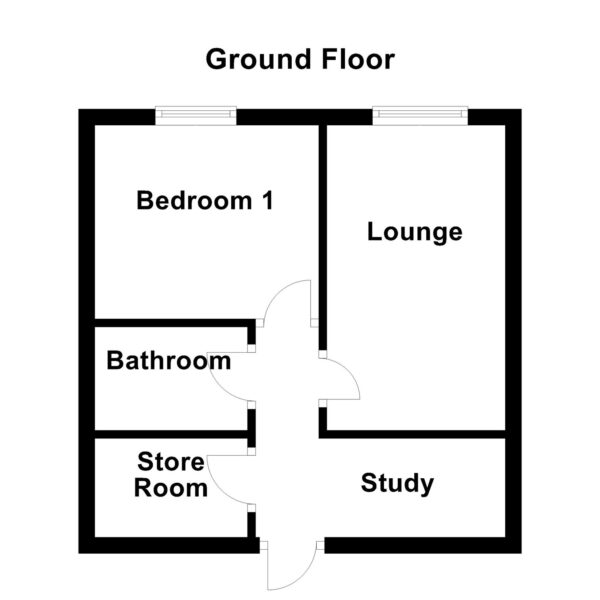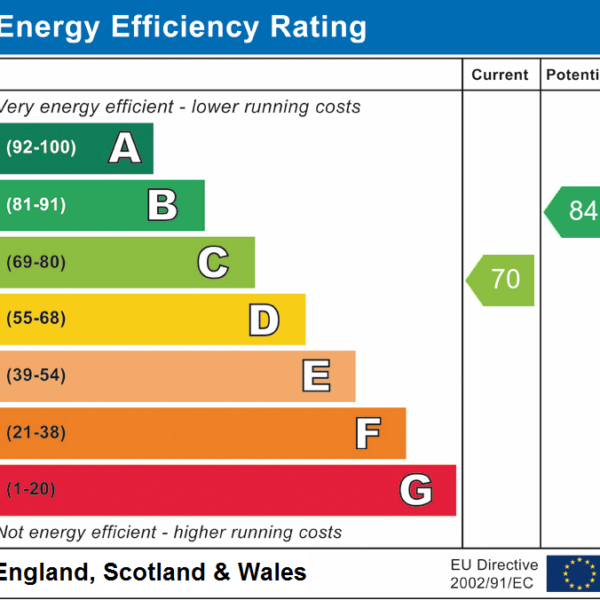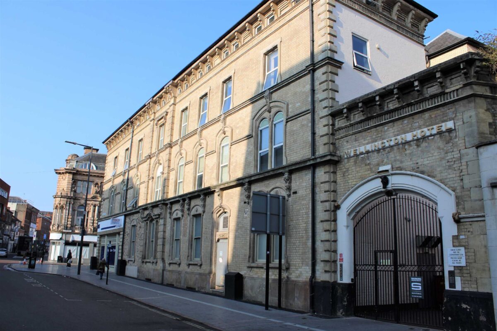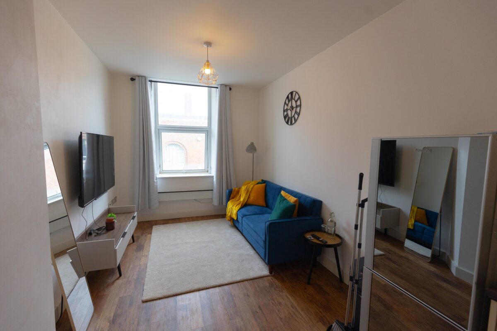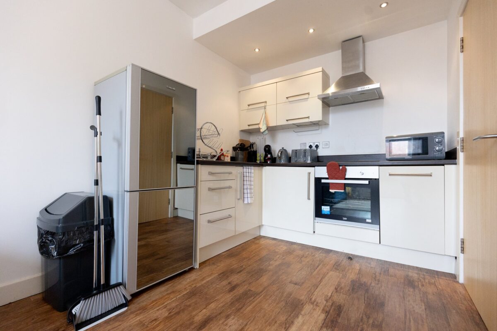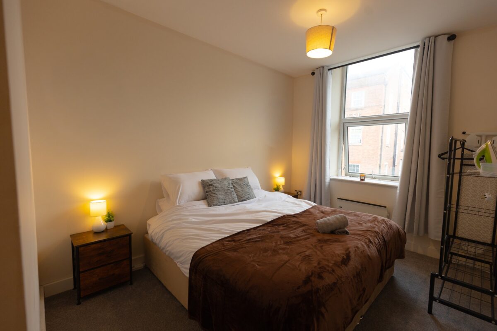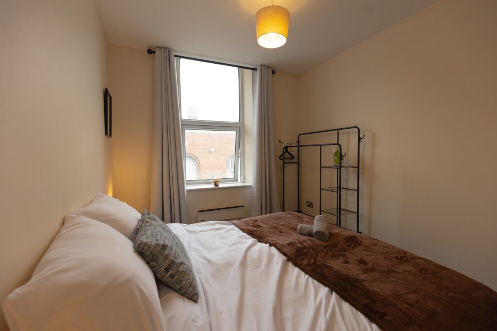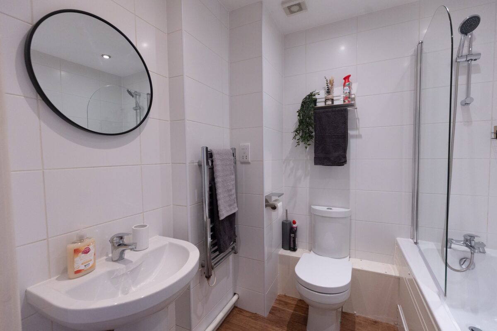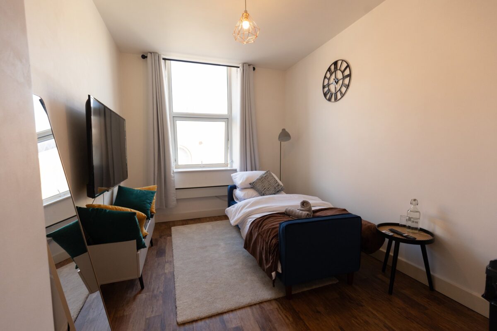Rutland Street, Leicester
Leicester
£78,400
Property features
- Elec CH & UPVC D/G
- Second Floor Apartment
- Living Kitchen
- 1 Bedroom
- Bathroom
- Close to Amenities
Summary
Set within the former Wellington Hotel, this second floor apartment offers extremely well presented, electric centrally heated, double glazed accommodation comprising entrance hallway, study/store area, living kitchen area, bedroom and bathroom with three-piece white suite bath, situated within the City centre.Details
GENERAL INFORMATION
Rutland Street is located within the City centre and is well known for its convenience for ease of access to all of Leicesters excellent amenities including a wide variety of recreational amenities including restaurants, cinemas, theatres, bars and night clubs, the 'Highcross' shopping centre including a John Lewis superstore, boutiques and other shopping for all day-to-day needs, St. George's Cultural Quarter which houses Leicester's Curve Performing Arts Centre.
Rutland Street is also convenient for access to the Victoria Park, De Montfort Hall, Nelson Mandela Park, the Royal Infirmary Hospital, Leicester Tigers Rugby Club, as well as the Leicester and De Montfort Universities, the Leicester City Football Club and the Leicestershire County Cricket Club.
DETAILED ACCOMMODATION
ON THE GROUND FLOOR
Gated access the forecourt with intercom system. This then provides access to the building door.
COMMUNAL ENTRANCE HALL
With staircase or lift access to all floors.
ON THE SECOND FLOOR
Access of to Apartment No. 7 with private entrance door.
ENTRANCE HALL
Having a storage/study area, electric panel heater, recessed spot lights and telephone entry system. Off the entrance hall is a storage cupboard housing the hot water system.
OPEN-PLAN KITCHEN LIVING ROOM
18'04 x 8'08
LIVING AREA
With double glazed window to the front aspect and electric panel heater.
KITCHEN AREA
Fitted with a range of wall and base units with roll top work surfaces incorporating a stainless steel sink and drainer unit. Having an integrated electric oven and hob with extractor hood over and slimline dishwasher.
BEDROOM
8'09 x 8'09
Having a UPVC double glazed window to the front aspect and electric panel heater
BATHROOM
6'08 x 5'10
Fitted with a white three suite comprising a panelled jacuzzi bath with shower screen, low level w/c and pedestal hand wash basin with a hot & cold mixer tap over. Having tiles walls, electric heated towel rail, recessed spot lights, extractor fan and shaver point.
OUTSIDE
There is no communal parking or gardens to this apartment block. A multi-storey car park is available on Halford Street and there is 'Pay & Display' parking in the vicinity.
SERVICES
All mains services, with the exception of gas, are understood to be available. Central heating is provided by wall-mounted electric heaters and electric power points are fitted throughout the property which is double glazed and benefits from a door entry intercom system.
FIXTURES AND FITTINGS
All fixtures and fittings mentioned in the sales particulars are included in the sale.
TENURE
Leasehold
99 Year Lease from 2009.
Ground Rent £150 per annum
Service Charge £1100 per annum
The leasehold charges including the ground rent and service charges have been provided to us at the point of the property being listed for sale. Please note that these can change at the time a sale is agreed so clarification of this should be sought from your legal representative as they may have changed.
Council Tax Band
Leicester City Council - Band B
VIEWING
Strictly through Moore & York Ltd., who will be pleased to supply any further information required and arrange appropriate appointments.
FLOOR PLANS
Purchasers should note that if a floor plan is included within property particulars it is intended to show the relationship between rooms and does not reflect exact dimensions or indeed seek to exactly replicate the layout of the property. Floor plans are produced for guidance only and are not to scale. Purchasers must satisfy themselves of matters of importance by inspection or advice from their Surveyor or Solicitor.
MAKING AN OFFER
As part of our service to our Vendors, we have a responsibility to ensure that all potential buyers are in a position to proceed with any offer they make and would therefore ask any potential purchaser to speak with our Mortgage Advisor to discuss and establish how they intend to fund their purchase. Additionally, we can offer Independent Financial Advice and are able to source mortgages from the whole of the market, helping you secure the best possible deal and potentially saving you money.
If you are making a cash offer, we will ask you to confirm the source and availability of your funds in order to present your offer in the best possible light to our Vendor.
MONEY LAUNDERING
If you have an offer agreed we are legally bound to carry out ID and Anti-Money Laundering checks and on acceptance of offer one of our onboarding team will contact you to guide you through this secure process. There will be a upfront cost of this of £79.99 plus VAT for these checks.
IMPORTANT INFORMATION
Measurements or distances are approximate. The text, photographs and plans are for guidance only and are not necessarily comprehensive. It should not be assumed that the property has all necessary planning, building regulation or other consents. Moore & York have not tested any services, equipment or facilities. Purchasers must satisfy themselves by inspection or otherwise. We have not made any investigations into the existence or otherwise of any issues concerning pollution of land, air or water contamination and the purchaser is responsible for making his own enquiries in this regard.
For clarification we wish to inform any prospective purchasers that we have prepared these sales particulars as a general guide. They must not be relied upon as statements of fact. We have not carried out a detailed survey, nor tested the services, heating systems, appliances and specific fittings. Room sizes should not be relied upon for carpets and furnishings. If there are points which are of particular importance to you, please contact the office prior to viewing the property.
