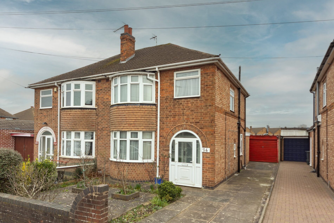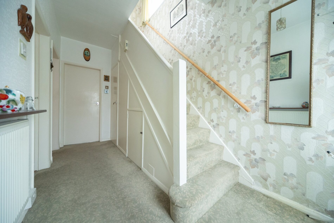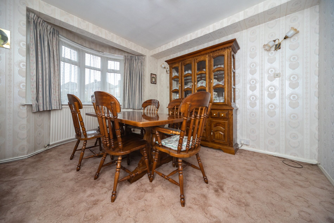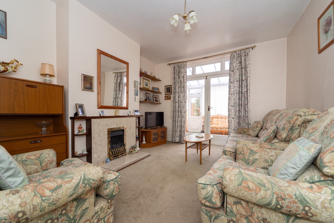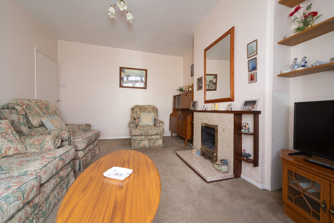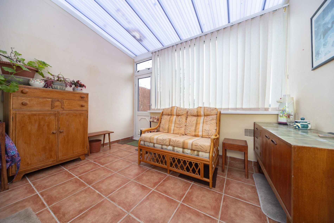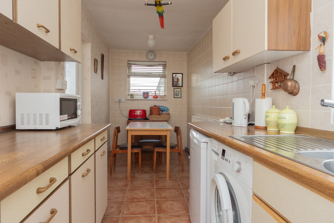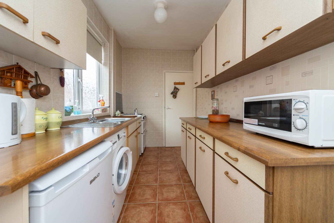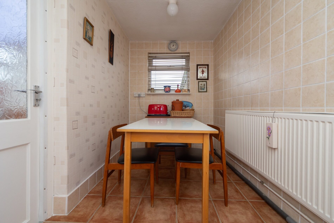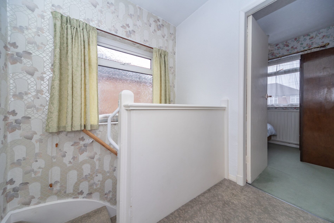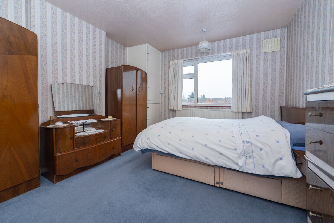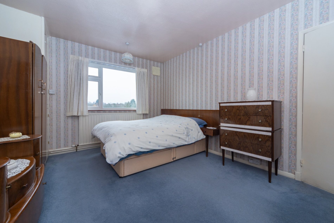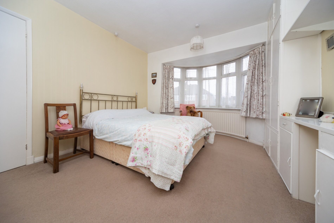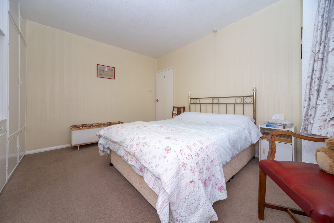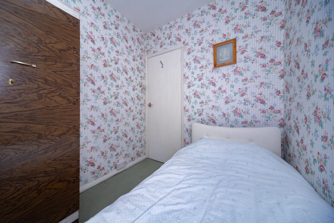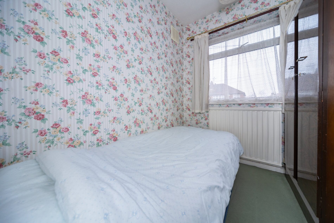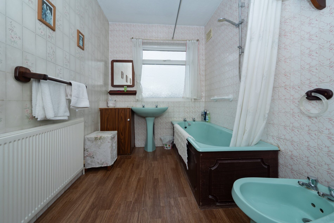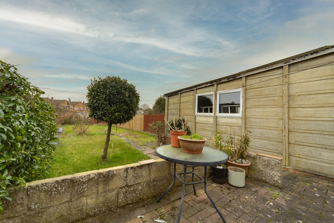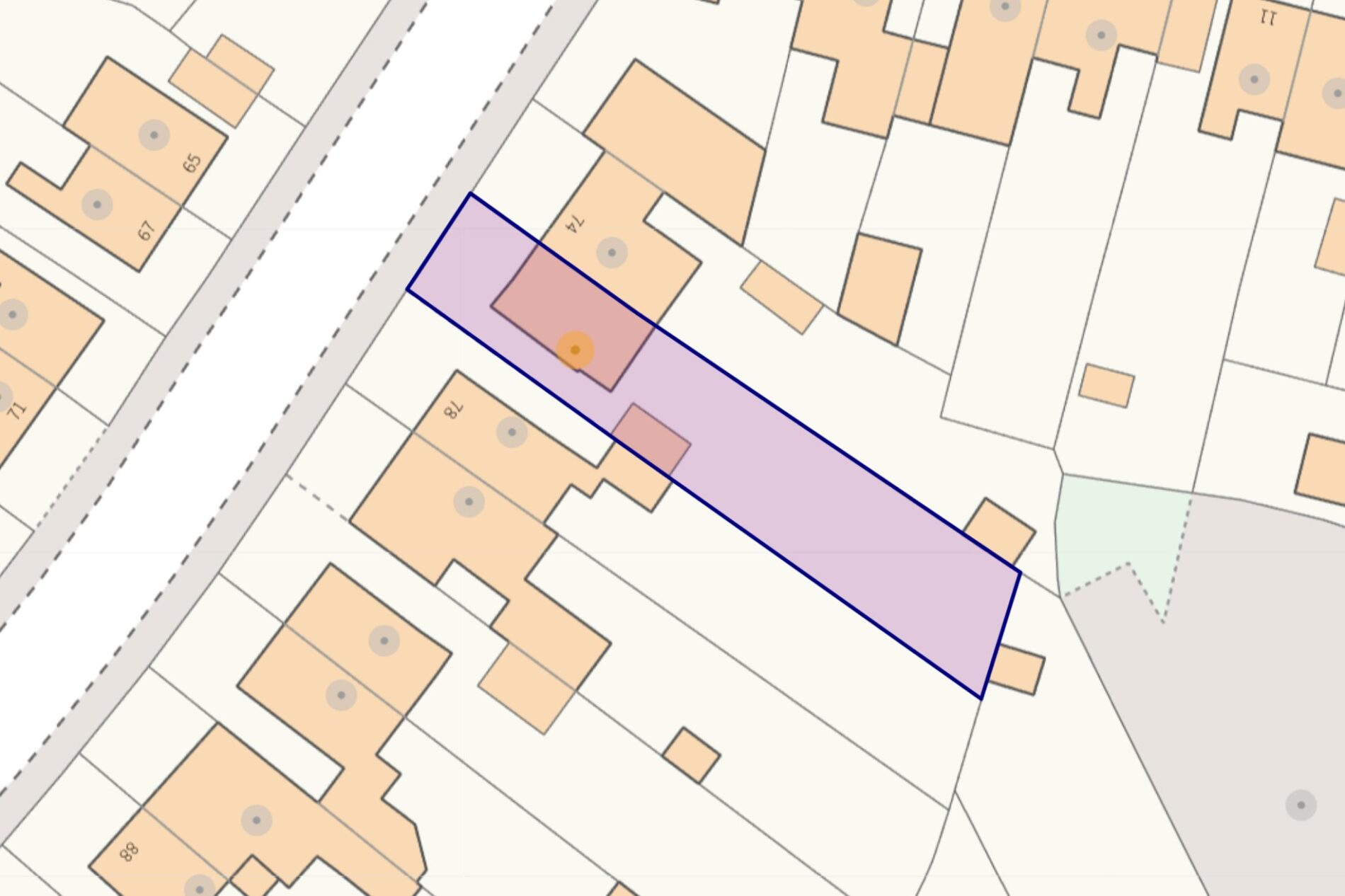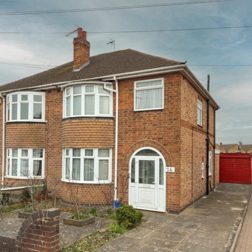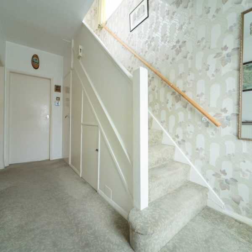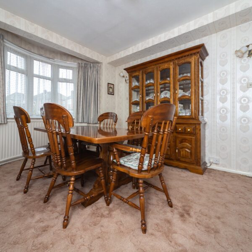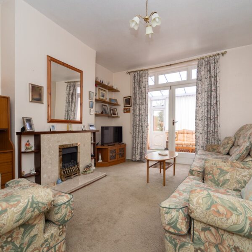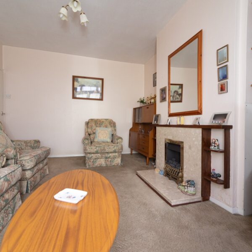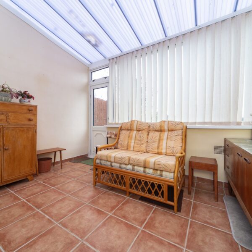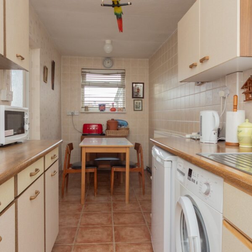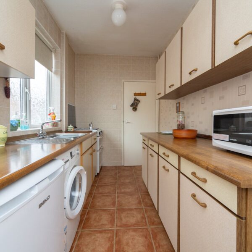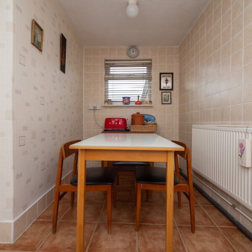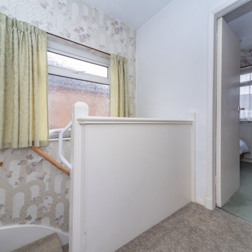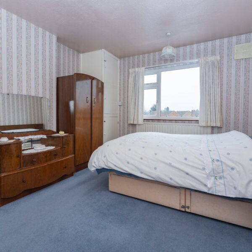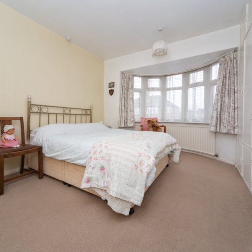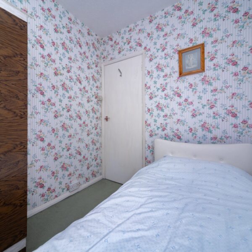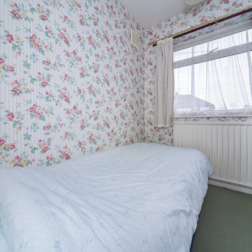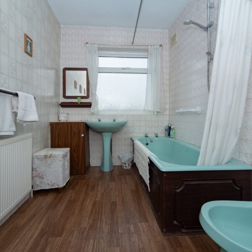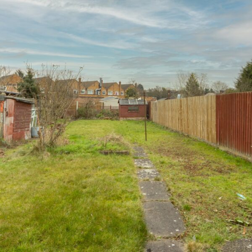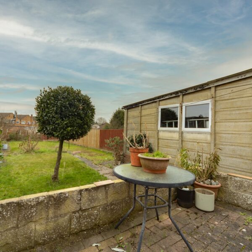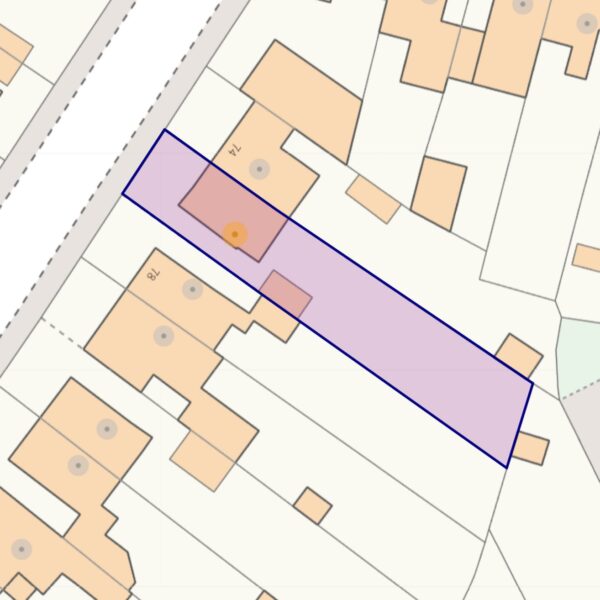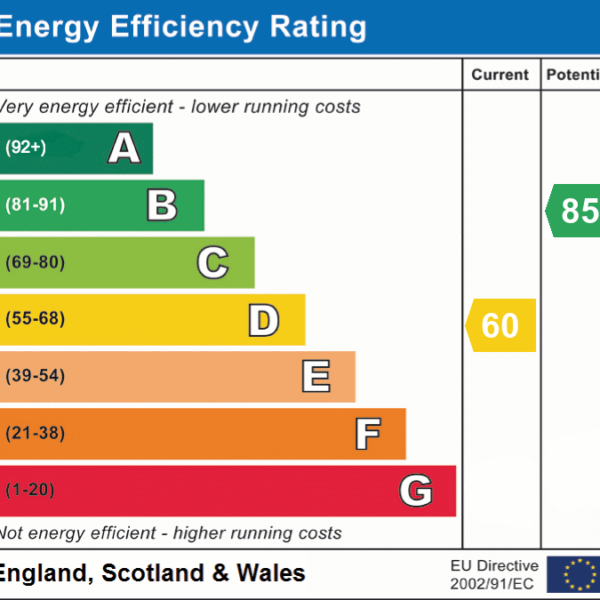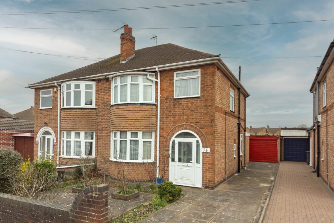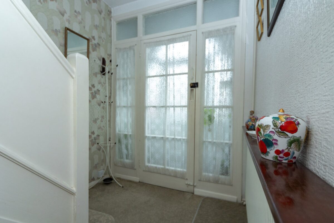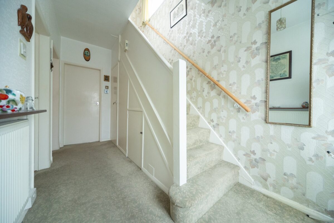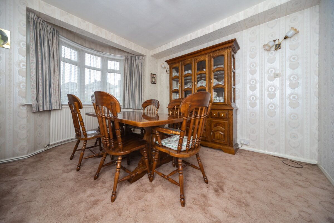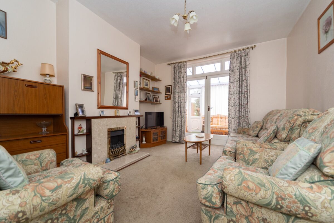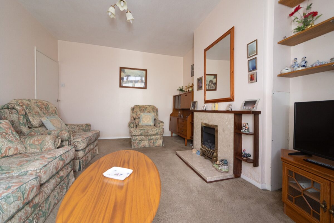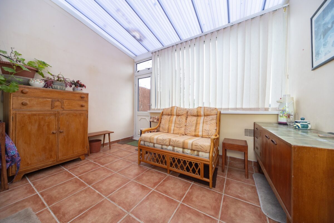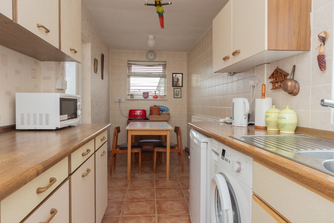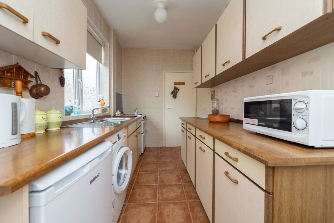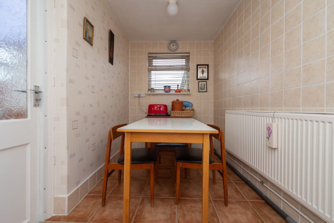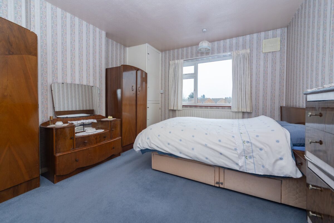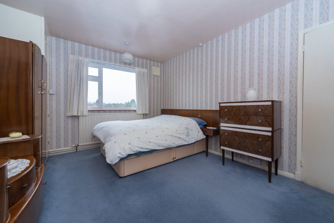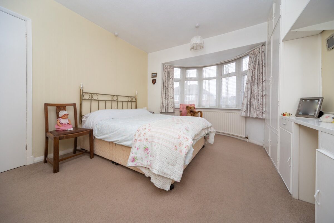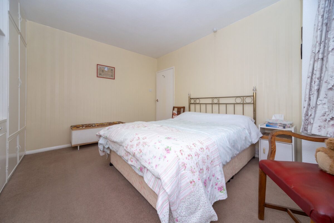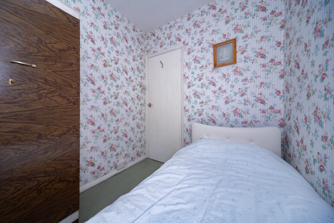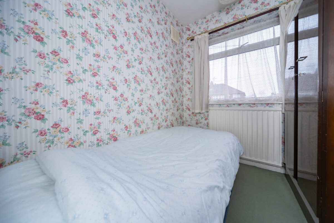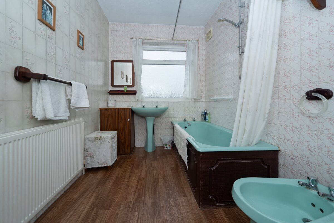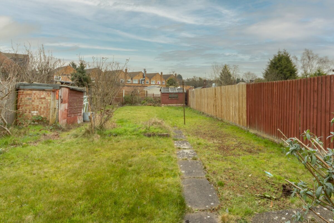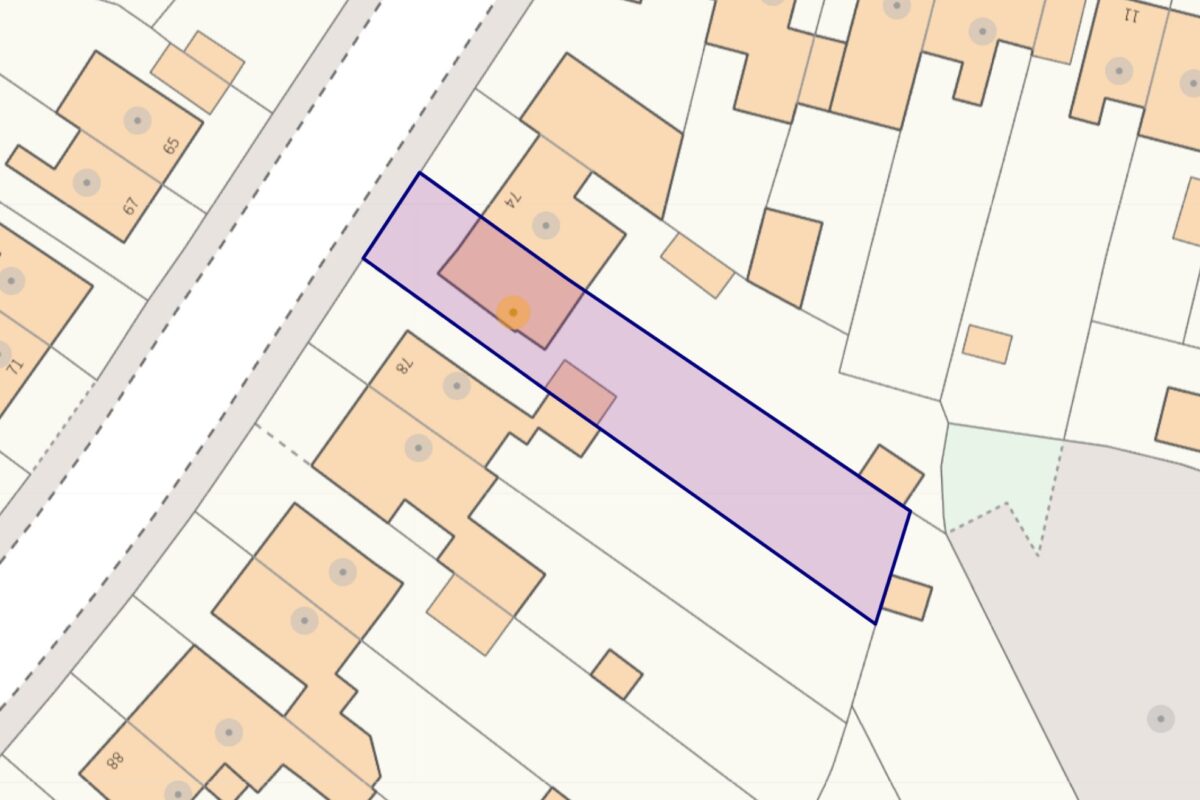Northdene Road, Leicester
Leicester
£280,000
Property features
- Semi Detached Home
- West Knighton
- Extended Accommodation
- Three Bedrooms
- Substantial Plot
- Three Reception Rooms
- Driveway & Garage
- Sought After Location
- Schools, Shops and Amenities Close by
- Gas Central Heating & DG
Summary
This extended three bedroom semi detached home is spacious and well presented. Despite requiring cosmetic modernisation the property is ready to move straight into and offers a modern central heating system, Upvc double glazing and a generous plot allowing lots of scope for further additions subject to consents. The living spaces includes a bay-fronted dining room, lounge, garden room and kitchen-breakfast room, nicely proportioned hall with storage and staircase rising to the bedrooms and bathroom all situated off the first floor landing. Offered with no upward chain - early viewing advised to avoid missing out.
Details
THE PROPERTY
The property is offered with no upward chain and is situated in the popular Leicester suburb of West Knighton, well placed therefore to access local travel routes, amenities and schools. The house, whilst requiring modernisation is ready to move into and is both well presented and cared for throughout with spacious rooms, lots of natural light and offering a generous plot making further additions possible (subject to any neccessary permissions).
ENERGY PERFORMANCE RATING
The property has an EPC rating of 'D' for further information and to see the full report please visit: https://www.gov.uk/find-energy-certificate and use the postcode when prompted. (This report dates to 2022 - a replacement EPC has been ordered)
FRONTAGE & DRIVEWAY
The frontage is set behind a low level decorative wall and laid to a mixture of paving and planted beds, a driveway provides parking to the front and side of the house and leads to the single garage.
PORCH
1.98m x 0.45m (6' 6" x 1' 6") With arched Upvc doors and side screens and internal door with glazed screens through to:
HALL
4.04m x 1.99m (13' 3" x 6' 6") A spacious reception hall with under-stairs meter cupboard and pantry, ceiling light point, radiator, doors to both reception rooms and the extended breakfast kitchen.
DINING ROOM
4.04m x 3.47m (13' 3" x 11' 5") max. With Upvc bay window to the front elevation, ceiling light point and curved radiator to the bay.
LOUNGE
4.14m x 3.47m (13' 7" x 11' 5") With french doors to the garden room, ceiling light point, central heating radiator and feature fireplace to the side wall.
KITCHEN BREAKFAST ROOM
5.95m x 2.00m (19' 6" x 6' 7") With fitted units to either side and Upvc windows to both rear and side elevations with door at the side of the breakfast area to the garden room. Space for appliances, stainless steel sink with drainer and mixer, tiled floor, radiator and two ceiling light points
GARDEN ROOM
3.47m x 2.67m (11' 5" x 8' 9") With Upvc window and door to the rear elevation and conservatory style pvc roof. Doors connect to both the lounge and breakfast room internally.
FIRST FLOOR LANDING
2.04m x 1.97m (6' 8" x 6' 6") With Upvc window to the side elevation and loft hatch, ceiling light point and doors to all three bedrooms and the bathroom lead off.
MASTER BEDROOM
4.15m x 3.47m (13' 7" x 11' 5") A substantial double room with built in 'airing' cupboard to the corner, ceiling light point, central heating radiator and Upvc window which overlooks the rear garden.
BEDROOM TWO
4.02m x 3.47m (13' 2" x 11' 5") max. With Upvc bay to the front elevation and fitted wardrobes to either side of the chimney breast. Curved radiator to the bay and ceiling light point.
BEDROOM THREE
2.31m x 1.98m (7' 7" x 6' 6") With Upvc window to the front elevation, ceiling light point and central heating radiator.
BATHROOM
3.02m x 1.97m (9' 11" x 6' 6") This spacious room offers a four piece suite in seafoam including WC, bidet, wash basin and bath. Upvc window, full height tiling to three walls, ceiling light point and central heating radiator.
GARDENS & GARAGE
The property's rear garden, whilst substantial in size is flat and level and, being mainly laid to lawn is not difficult to maintain even for a non-gardening enthusiast whilst offering tremendous scope for a keen gardener to add vegetable plots, greenhouse(s) and additional planting as desired.
COUNCIL TAX BAND
The property has a council tax rating of 'C' via Charnwood Borough Council.
MAKING AN OFFER
As part of our service to our Vendors, we have a responsibility to ensure that all potential buyers are in a position to proceed with any offer they make and would therefore ask any potential purchaser to speak with our Mortgage Advisor to discuss and establish how they intend to fund their purchase. Additionally, we can offer Independent Financial Advice and are able to source mortgages from the whole of the market, helping you secure the best possible deal, potentially saving you money.
If you are making a cash offer, we will ask you to confirm the source and availability of your funds in order to present your offer in the best possible light to our Vendor.
PLANS
Purchasers should note that the floor/Plot plan(s) included within the property particulars is/are intended to show the relationship between rooms/boundaries and do not necessarily reflect exact dimensions. Plans are produced for guidance only and are not necessarily to scale. Purchasers must satisfy themselves of matters of importance regarding dimensions or other details by inspection or advice from their Surveyor or Solicitor.
IMPORTANT INFORMATION
Although we endeavour to ensure the accuracy of property details we have not tested any services, heating, plumbing, equipment or apparatus, fixtures or fittings and no guarantee can be given or implied that they are connected, in working order or fit for purpose. We may not have had sight of legal documentation confirming tenure or other details and any references made are based upon information supplied in good faith by the Vendor.
PROPERTY INFORMATION QUESTIONNAIRE
The Vendor(s) of this property has (have) completed a Property Information Questionnaire which provides prospective purchasers with important information about the property which you may wish to consider before viewing or making an offer. Please enquire with the relevant office if you would like to view a copy.
