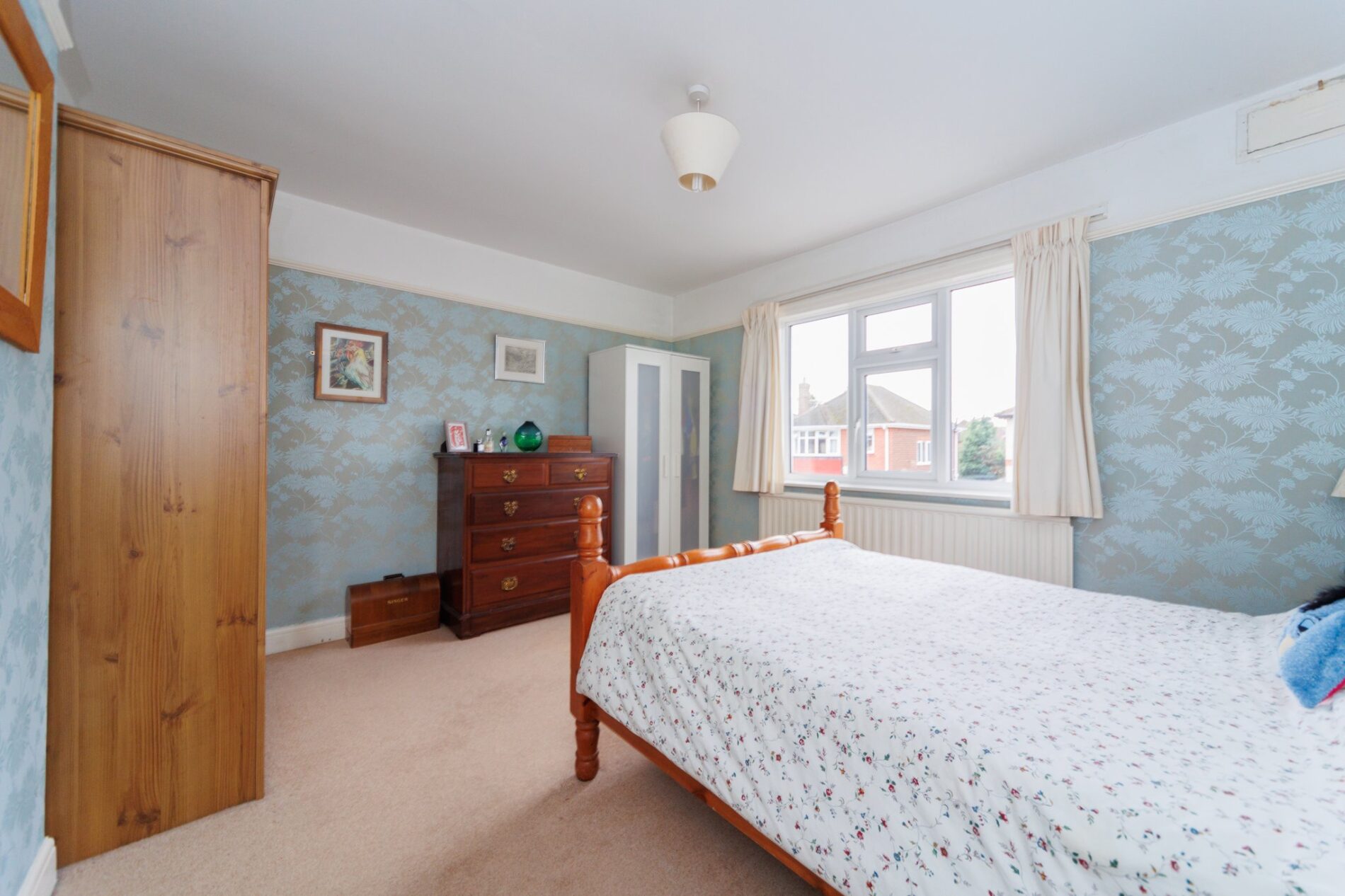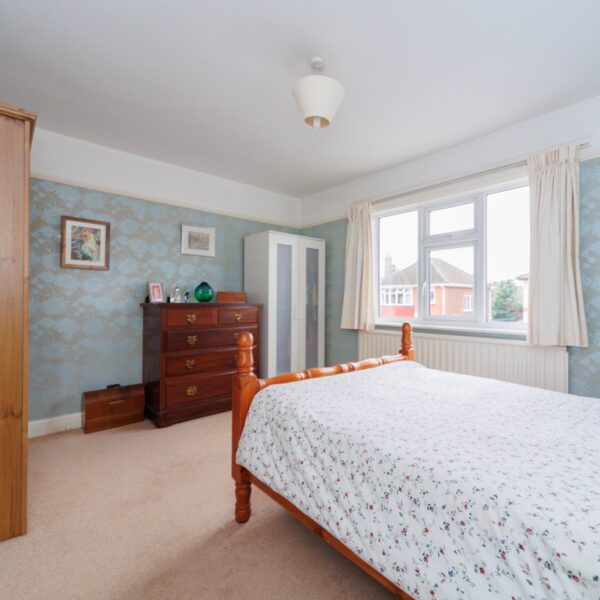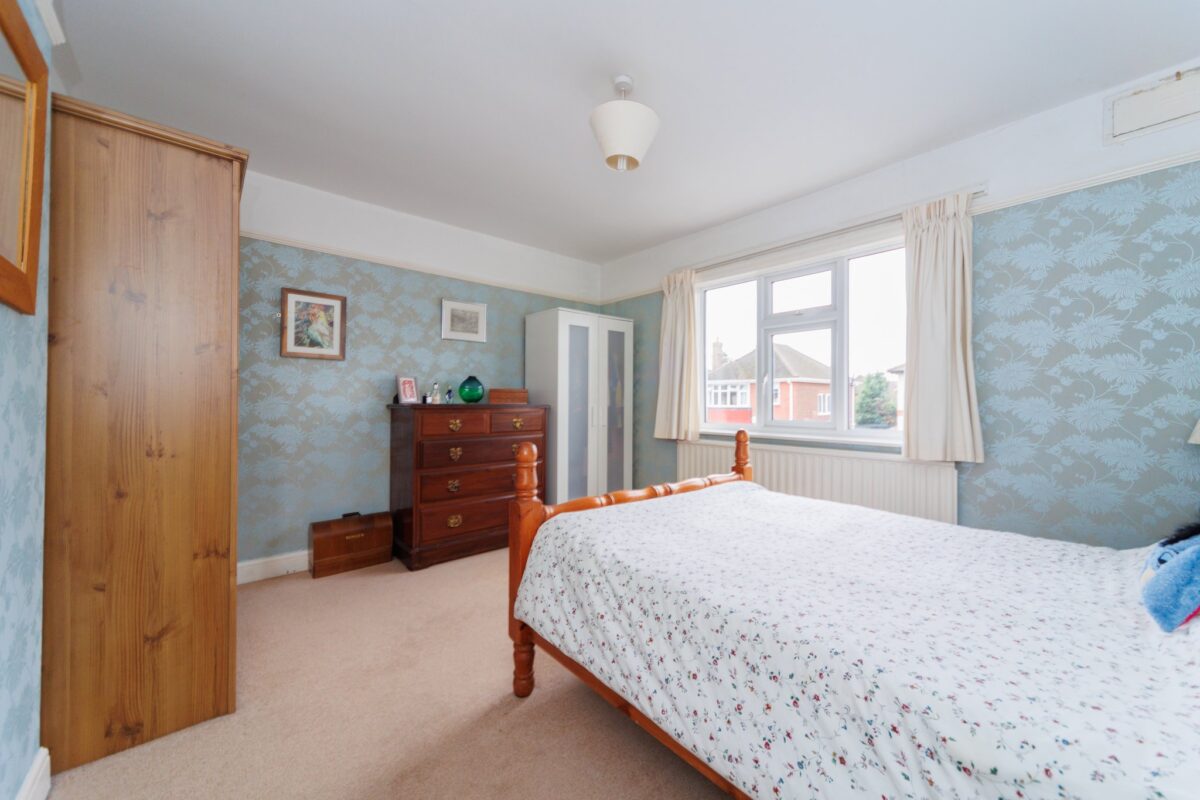Mayfield Drive, Loughborough
Loughborough
£375,000
Property features
- Detached house
- Three bedrooms
- Two reception rooms
- Dining kitchen
- Ground floor WC
- Family bathroom
- Office/dressing room off bedroom three
- Rear garden
- Un-overlooked to rear
- Garage and off road parking
Summary
An extended three-bedroom detached home in this highly sought-after location which is ideally positioned for easy walking distance to the Endowed Schools, the town centre and the University/College campuses. The property was constructed in the 1920s and enjoys a generous garden plot with parking, garage and an un-overlooked rear aspect. Internally the accommodation includes a spacious hall, two reception rooms and dining kitchen plus WC. The first floor landing leads to three bedrooms and the bathroom with the third bedroom having an additional office/dressing room leading off at the rear. A most desirable home in a premium location - early viewing advised!
Details
GENERAL INFORMATION
Loughborough offers convenient access to East Midlands International Airport at Castle Donington, the adjoining Charnwood Forest and the M1/M42 motorways.
Loughborough also offers a fine range of amenities including excellent shopping, schooling for all ages, a wide variety of recreational amenities and regular public transport services by both road and rail to Nottingham, Derby, Leicester, London and beyond.
EPC RATING
The EPC for this property is rated D. For further information, please refer to the .gov EPC register.
FRONTAGE
The frontage is paved for ease of maintenance with walling containing a central planter stretching across the front boundary. The frontage provides off-road parking for up to two vehicles depending on size with a covered carport to around 60% of the area leading to the partially ATTACHED DOUBLE TANDEM GARAGE which has seen the roof re-covered in 2024 and has an up and over door to front and double-glazed window and door to the rear and side respectively. To the left hand side a gated entryway leads to the rear garden.
ENTRANCE HALL
4.48m x 1.82m
With herringbone pattern terracotta Minton-tiled floor, double radiator and staircase with arts and crafts style handrail rising off to the first floor via a quarter landing, coving and ceiling light point, doors give access off to both ground floor reception rooms, the dining kitchen and at the side of the reception area to:
GROUND FLOOR WC
1.53m x 1.05m
Having a white two-piece suite comprising WC, wall-mounted wash basin with tiled splash-back, high level storage, ceiling light point, central heating radiator and obscure UPVC double glazed window to the front elevation.
FRONT RECEPTION ROOM
3.98m x 3.36m max
Currently used as a music room and guest bedroom, this multi-purpose second reception room could be used as a formal dining room, but is large enough to create a snug/sitting room or a variety of other uses as desired. Having a UPVC double-glazed box bay window to the front elevation and an additional UPVC double-glazed window overlooking the side driveway area, picture rail and coving, ceiling light point, double panelled radiator and exposed and stripped original floorboards.
LOUNGE
5.52m x 3.98m max
An extended living room having a dual aspect with UPVC double glazed window to the side and UPVC three panel patio doors overlooking the garden, under-floor heating, two pendant light points, large double panelled central heating radiator.
DINING KITCHEN
4.44m x 3.61m max
Having a dual aspect with three UPVC double glazed windows to the side and one overlooking the garden, this spacious room offers room for day to day dining with base and eye level units for storage, contrasting work-surfaces and wall mounted modern Worcester central heating boiler, in-built dual oven and grill, space for dishwasher and fridge/freezer, central heating radiator and two doors leading off to a walk-in understairs pantry with shelving and original cold slab and a side lobby having a UPVC double glazed external access door which is then open plan to the utility space which offers space for a washer and dryer, storage shelves and ceiling light point.
FIRST FLOOR LANDING
2.26m x 2.49m overall
With arts and crafts balustrade matching the stairwell and having UPVC double glazed decorative stained and leaded window to the side elevation, loft access hatch, ceiling light point and doors off to all three bedrooms and the bathroom.
BEDROOM ONE
4m x 3.37m
With central heating radiator, ceiling light point, picture rail and UPVC double glazed window to the front elevation.
BEDROOM TWO
3.65m x 3.35m
With built in closet/wardrobe adjacent to the chimney breast, double radiator, pendant light point and UPVC double glazed window overlooking the rear garden.
BEDROOM THREE
2.52m x 2.48m
Having central heating radiator, ceiling light point and UPVC double glazed window to the side elevation. A door at the rear leads off to:
OFFICE/DRESSING ROOM
2.45m x 1.83m
With UPVC double glazed window overlooking the rear garden and central heating radiator. This flexible space works brilliantly as a home office or additionally could provide storage or dressing space to bedroom three. There would appear to be potential for adding an additional bathroom or shower room to the first floor as this room sits above the kitchen for services (subject to planning permissions and consents).
FAMILY BATHROOM
2.09m x 1.82m
With a three piece white suite comprising shower bath with corner mixer, Bristan electric shower and sliding glass shower screen plus full height screen, obscure oriel bay window to the front elevation. The remainder of the suite comprises WC with push button flush, pedestal wash basin with remote plug and mixer, extractor fan, dado height tiling, extractor fan, towel radiator, under-floor heating and shaver socket, contrasting floor tiling.
REAR GARDEN
The rear garden is paved to the immediate rear providing outside seating space with the garage which is adjacent to the right hand side of the property having replacement UPVC double glazed door and window. The remainder of the garden is in the main laid to lawn with a central paved pathway which splits off towards the foot of the plot to a space ideal for a garden shed with a further patio. The rear of the plot enjoys a well shielded un-overlooked aspect.













































































