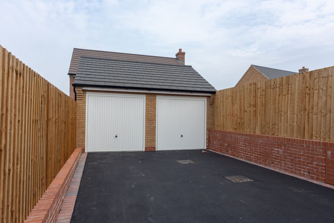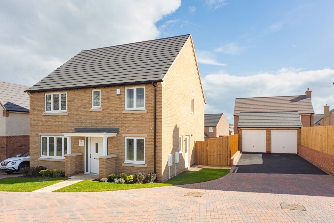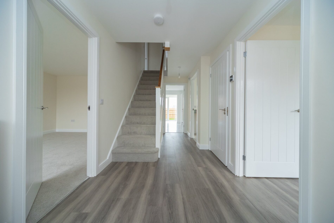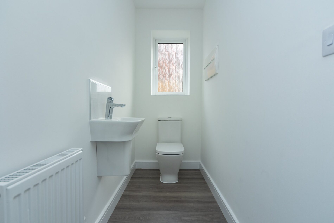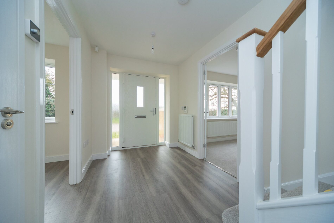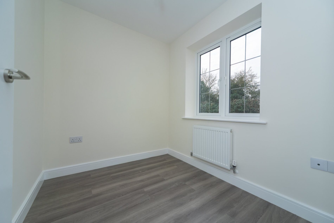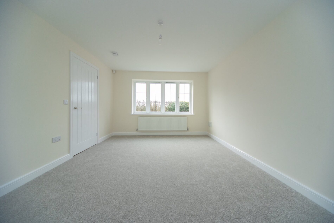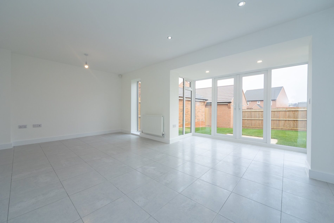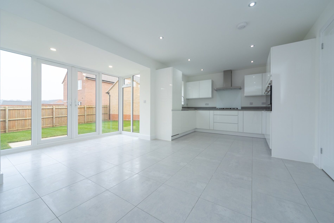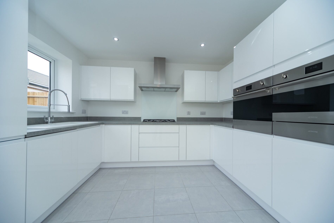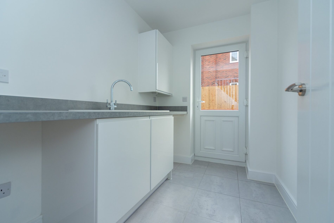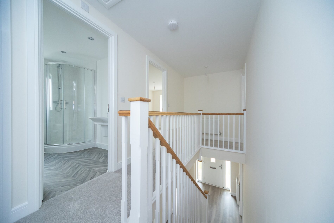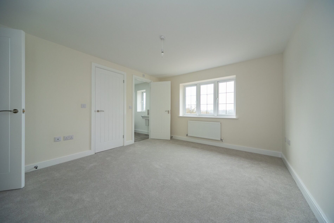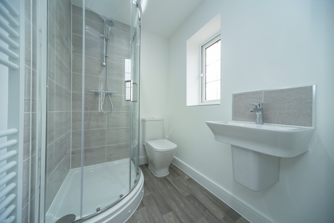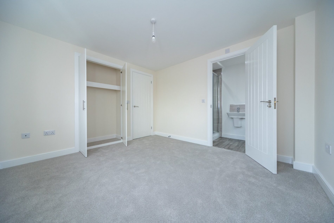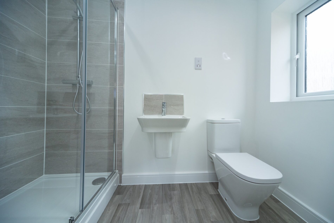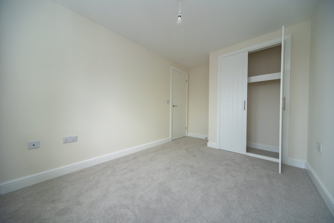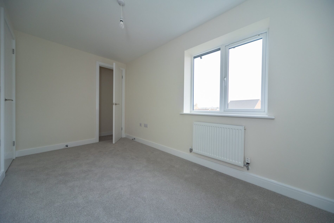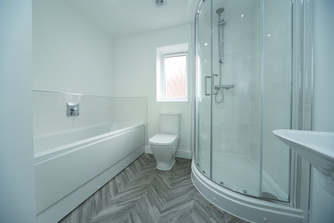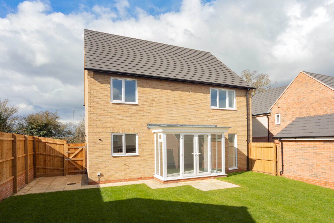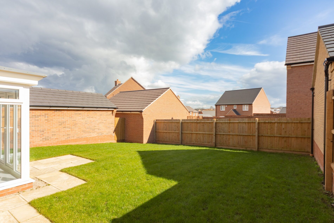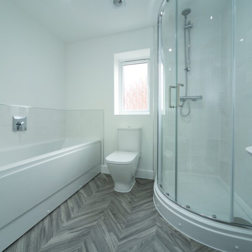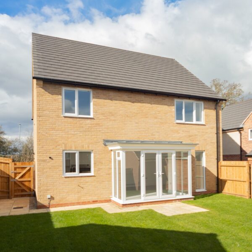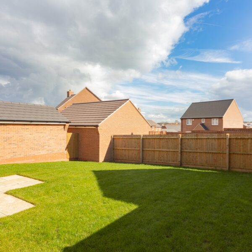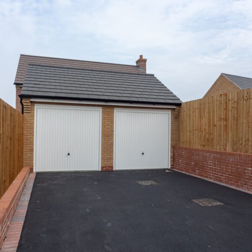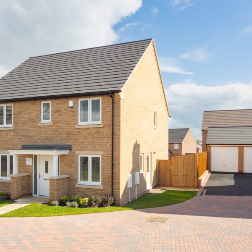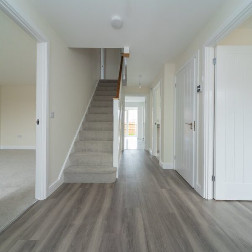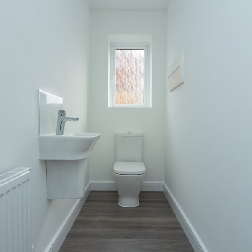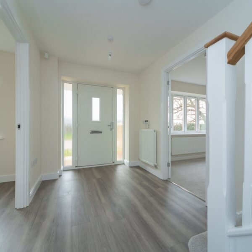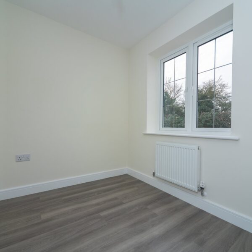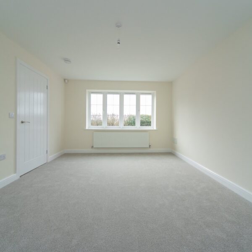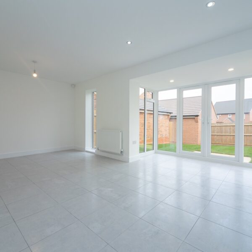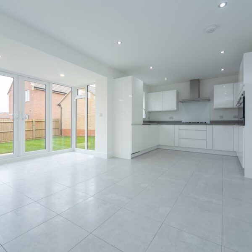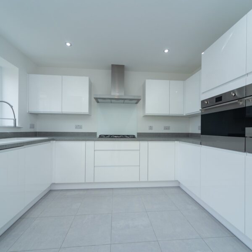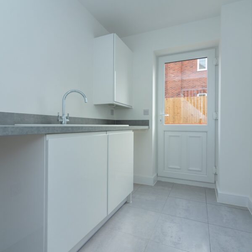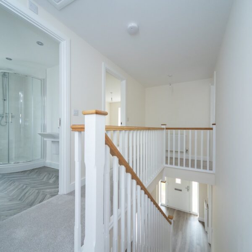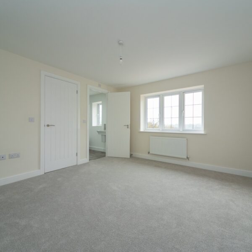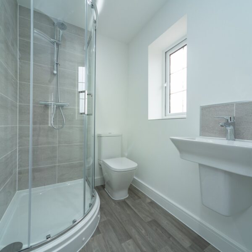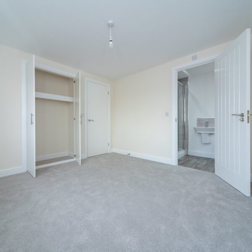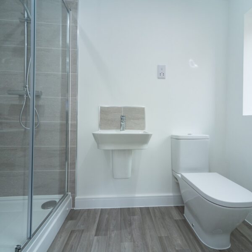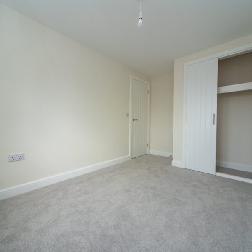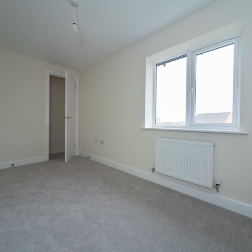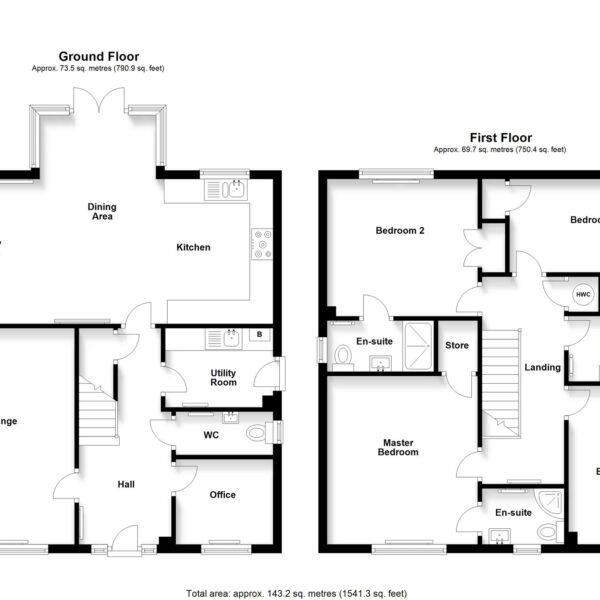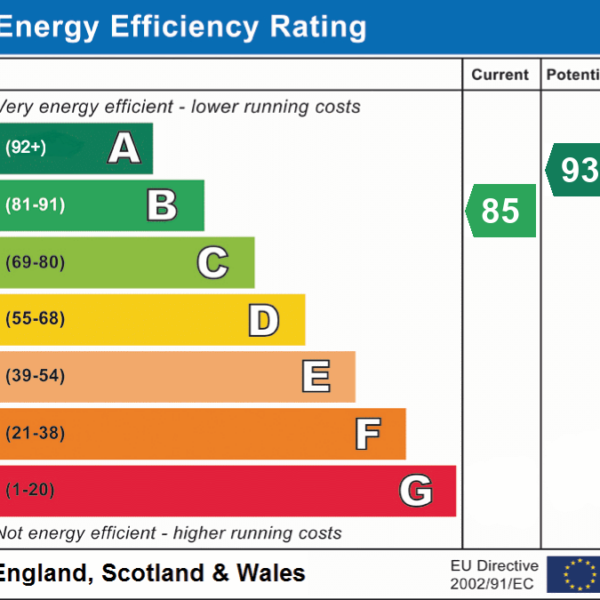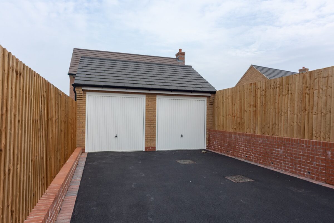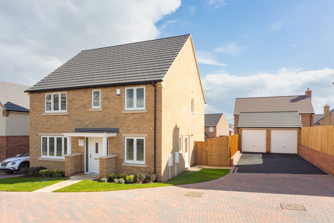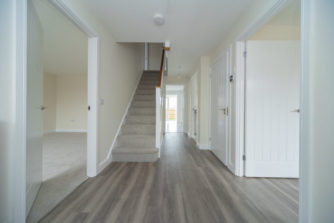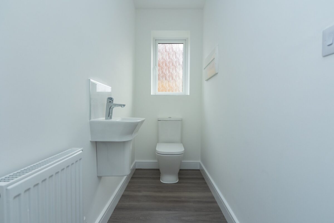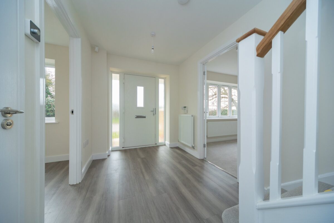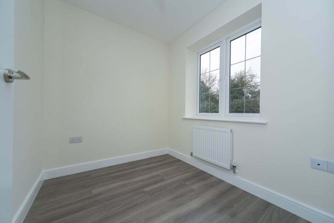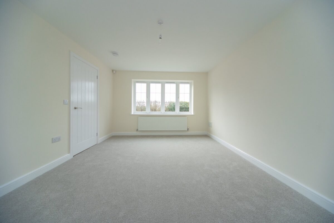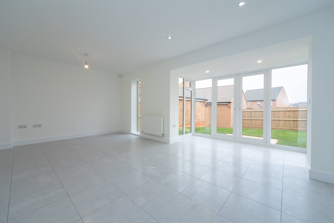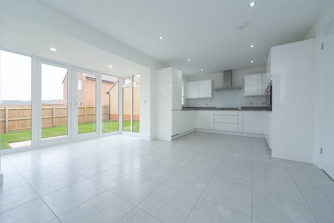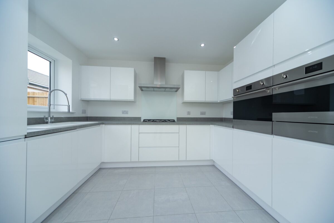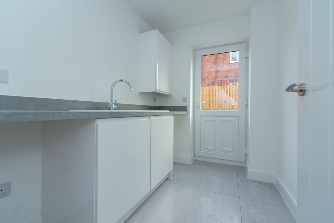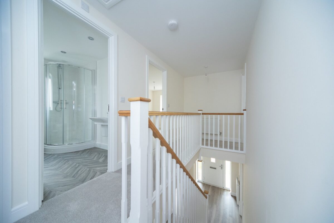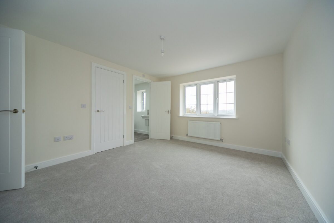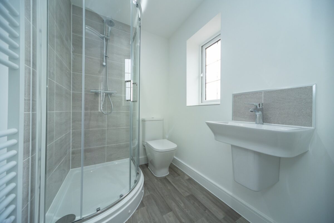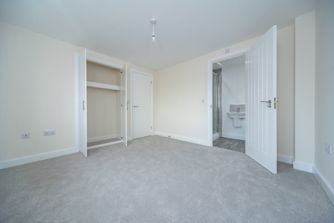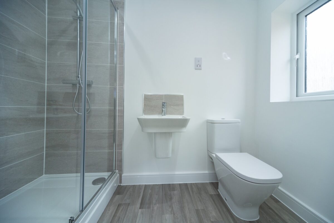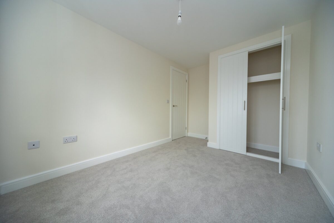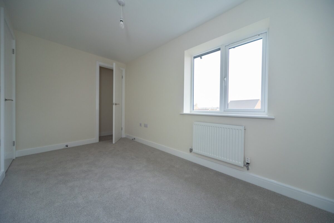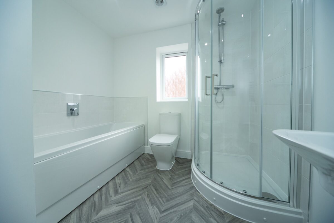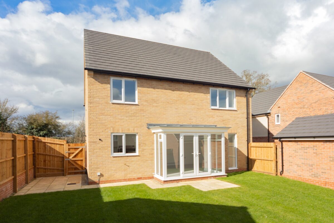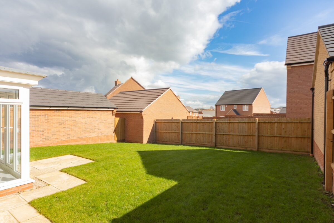Majoram Close, Shepshed
Leicestershire
£489,000
Property features
- Open plan living kitchen/diner
- Generously proportioned lounge
- Home working space
- Plentiful parking
- Detached double garage
- Open aspect to front
- Available for immediate move in
- Stamp duty assistance
- Comes complete with flooring
Summary
STAMP DUTY PAID, FLOORING INCLUDED, READY TO MOVE IN - RESERVE FOR JUST £90! A large, open-plan kitchen, family and dining area with French doors opening out to a private rear garden is the focal point of The Whitendale, a four-bedroom family home perfect for growing families. Downstairs you will find a separate lounge, utility and cloakroom/WC plus a study room, which is the ideal space for a home office. Up the stairs to the first floor and you’ll find four bedrooms with the principal and second bedrooms both having en-suite shower rooms and the remaining two rooms sharing a modern family bathroom with bath tub and separate shower. Outside there is a turfed garden to the rear, driveway and a detached double garage.
Details
SHEPSHED
Shepshed is a thriving small town and popular location ideally placed for access to the University town of Loughborough with its fine range of amenities, shops, pubs and restaurants as well as recreational pursuits being situated on the edge of the renowned Charnwood Forest with a wealth of golf courses, equestrian facilities and of course Beacon Hill and Bradgate Parks.
The town is ideally positioned for commuting throughout the midlands with excellent access to the M1, A/M42, Midland Mainline train services and East Midlands International Airport at junction 23a of the M1.
EPC RATING
The property has an EPC rating of 'B' for further information and to see the full report please visit: https://www.gov.uk/find-energy-certificate and use the postcode when prompted.
PART EXCHANGE & ASSISTED MOVE
Part exchange and Assisted move offers will be considered on the basis that the value of the home you are selling does not exceed 70% of the value of the home you are wishing to purchase.
Please call us to arrange a valuation of your home should you wish to consider either option.
FRONTAGE, GARAGE & DRIVEWAY
The property is situated upon a block paved driveway spur with just one home situated beyond and enjoys an excellent aspect to the front elevation, the front garden is laid to decorative planting and the tarmacadam driveway; situated to the right side of the plot is quite extensive and provides excellent parking leading to the detached double garage.
Adjacent to the garage, a gate leads into the rear garden which is lawned with fencing to the boundaries.
PORCH
The canopy porch is a good size - great for visitors in damp weather and leads internally to:
HALL
5.05m x 2.16m (16' 7" x 7' 1") With useful under-stairs store/cloaks, radiator, ceiling light and doors off to all ground floor rooms.
STUDY/OFFICE
2.27m x 1.99m (7' 5" x 6' 6") The ideal home for the now vitally important home working space, Upvc window to the front elevation, radiator and ceiling light.
LOUNGE
5.05m x 3.51m (16' 7" x 11' 6") A spacious room with Upvc window and radiator to the front elevation plus ceiling light.
GROUND FLOOR WC
2.27m x 1.01m (7' 5" x 3' 4") With two-piece suite in white, ceiling light, radiator and Upvc window to the side elevation.
UTILITY ROOM
2.52m x 1.85m (8' 3" x 6' 1") With worktop space and room for appliances, radiator, ceiling light, central heating boiler and door to the side elevation.
LIVING KITCHEN/DINER
8.14m x 3.38m (26' 8" x 11' 1") min. The heart of this lovely home and a very impressive space; having ample room for dining and a family seating space and with french doors from the glazed box bay to the garden - the kitchen is attractively fitted with contemporary units to base and eye level with a full suite of built in appliances and a window overlooking the garden.
FIRST FLOOR LANDING
4.84m x 1.91m (15' 11" x 6' 3") With 'Airing' cupboard and access to all four bedrooms and the family bathroom.
MASTER BEDROOM
3.95m x 3.52m (13' 0" x 11' 7") With Upvc window allowing an excellent aspect to the front elevation, ceiling light, radiator and built-in closet. A door leads off to:
EN-SUITE SHOWER ROOM
1.91m x 1.45m (6' 3" x 4' 9") With three-piece suite in white including a quadrant shower cubicle, towel radiator, ceiling light and Upvc window to the front elevation.
BEDROOM TWO
3.52m x 3.26m (11' 7" x 10' 8") With window overlooking the rear garden, ceiling light, radiator, ceiling light and built in double wardrobe. A door leads off to:
EN-SUITE SHOWER ROOM
2.49m x 1.19m (8' 2" x 3' 11") With three-piece suite in white including full width shower cubicle, towel radiator, ceiling light and Upvc window to the side elevation.
BEDROOM THREE
3.90m x 2.11m (12' 10" x 6' 11") With Upvc window overlooking the garden, ceiling light, radiator and built-in wardrobe to the corner of the room.
BEDROOM FOUR
3.70m x 2.54m (12' 2" x 8' 4") max. With Upvc window to the front elevation, ceiling light, built-in double wardrobe, ceiling light and radiator.
FAMILY BATHROOM
2.53m x 2.44m (8' 4" x 8' 0") max. With four piece suite including panelled bath and quadrant shower cubicle, towel radiator, ceiling light and Upvc window to the side elevation.
GARDENS
The gardens are lawned in the main and fully enclosed with useful space at the side of the house ideal for storage and with gated access to the side of the plot and the driveway.
ANNUAL SERVICE CHARGE
An annual service charge is payable for the maintenance of open spaces and the play area. The approximate cost is £283.66 for all phase five properties. (Correct as of 5th March 2025)
COUNCIL TAX BAND
The property has a council tax rating of 'TBC' via Charnwood Borough Council.
MAKING AN OFFER
As part of our service to our Vendors, we have a responsibility to ensure that all potential buyers are in a position to proceed with any offer they make and would therefore ask any potential purchaser to speak with our Mortgage Advisor to discuss and establish how they intend to fund their purchase. Additionally, we can offer Independent Financial Advice and are able to source mortgages from the whole of the market, helping you secure the best possible deal, potentially saving you money.
If you are making a cash offer, we will ask you to confirm the source and availability of your funds in order to present your offer in the best possible light to our Vendor.
PLOT & FLOOR PLANS
Purchasers should note that the floor/Plot plan(s) included within the property particulars is/are intended to show the relationship between rooms/boundaries and do not necessarily reflect exact dimensions. Plans are produced for guidance only and are not necessarily to scale. Purchasers must satisfy themselves of matters of importance regarding dimensions or other details by inspection or advice from their Surveyor or Solicitor.
IMPORTANT INFORMATION
Although we endeavour to ensure the accuracy of property details we have not tested any services, heating, plumbing, equipment or apparatus, fixtures or fittings and no guarantee can be given or implied that they are connected, in working order or fit for purpose. We may not have had sight of legal documentation confirming tenure or other details and any references made are based upon information supplied in good faith by the Vendor.
