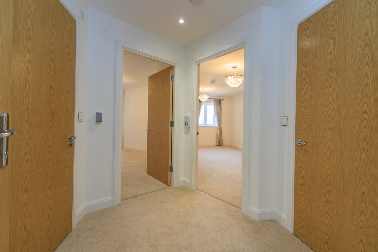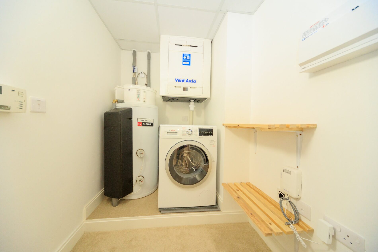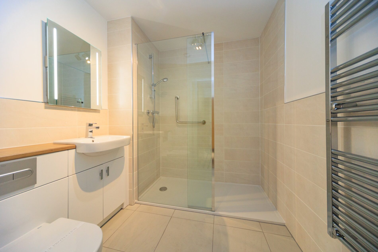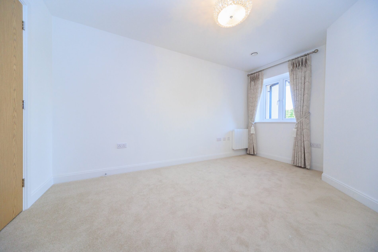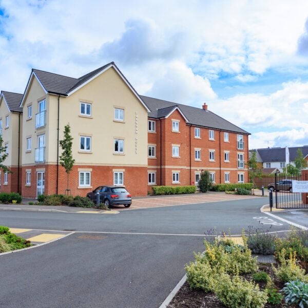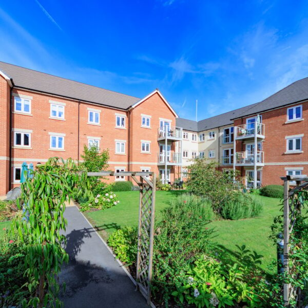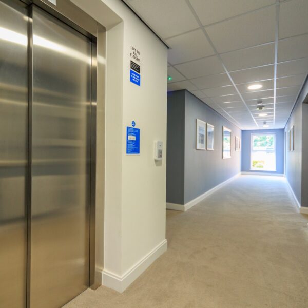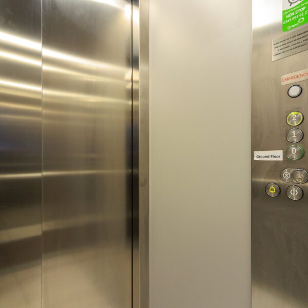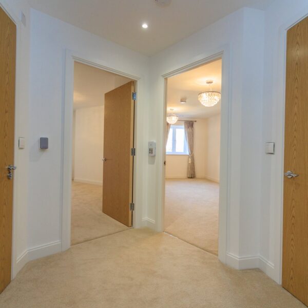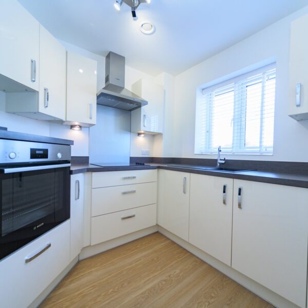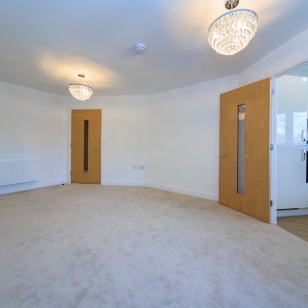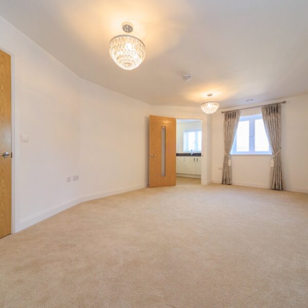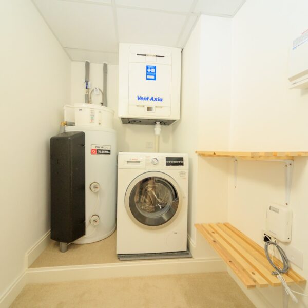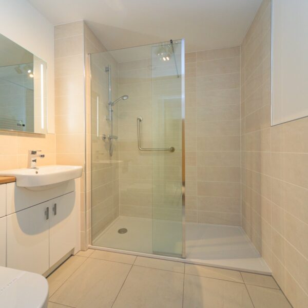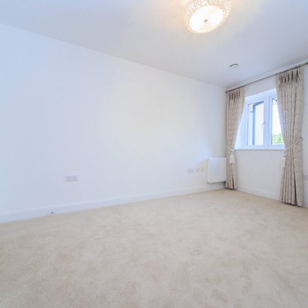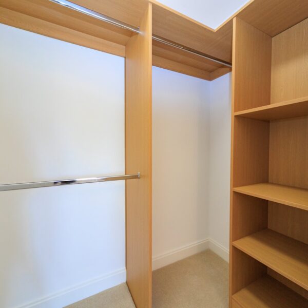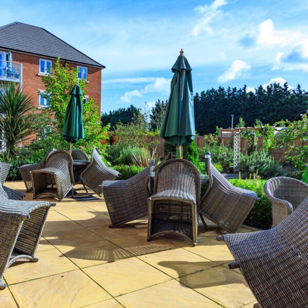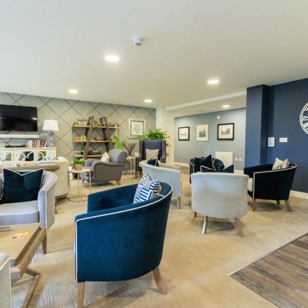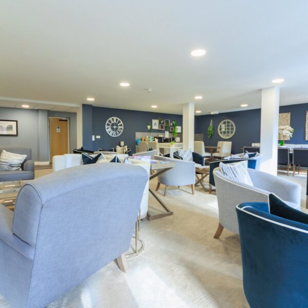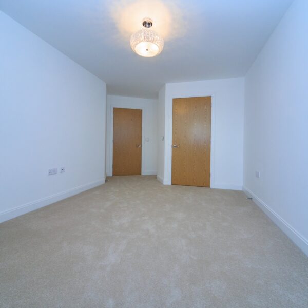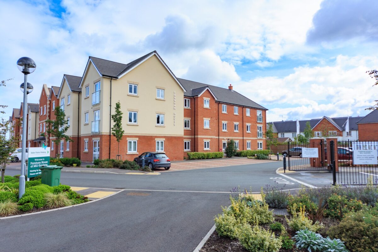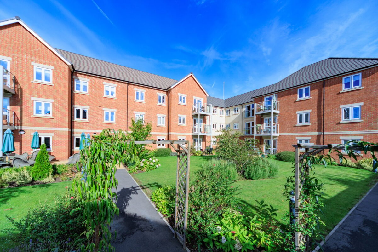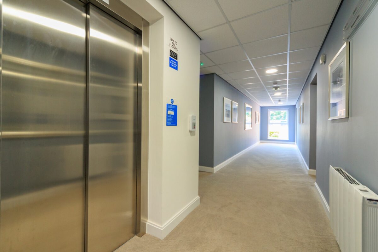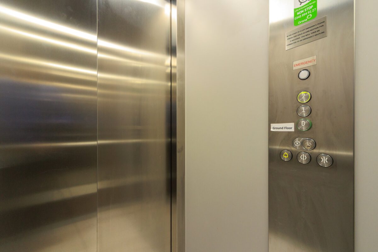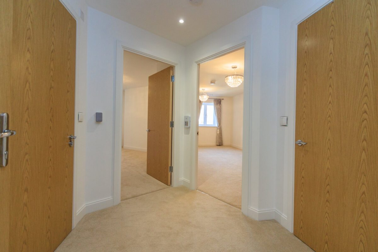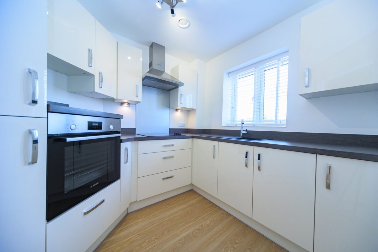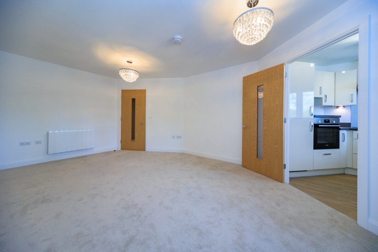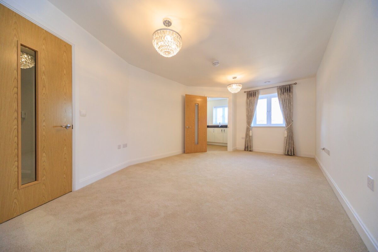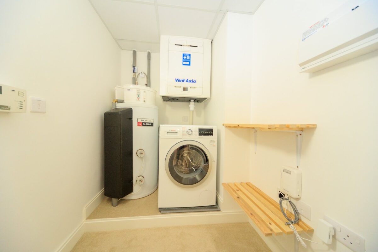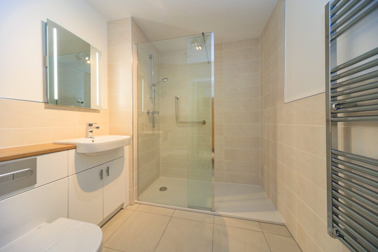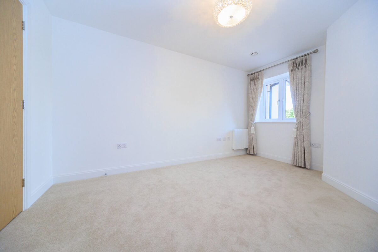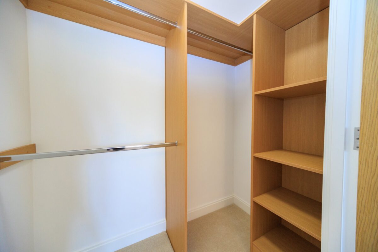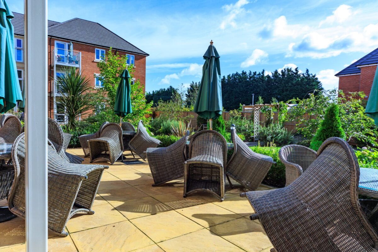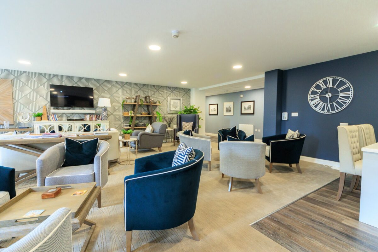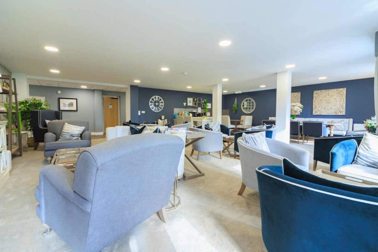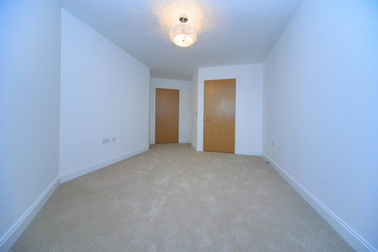Loughborough Road, Quorn
Leicestershire
£263,950
Property features
- First floor apartment
- Brand new development
- Over 55's complex
- Lounge/diner
- Fitted kitchen
- Bedroom with walk in wardrobe
- Shower room
- Communal gardens and parking
- Situated within walking distance of amenities
Summary
Situated within an immaculately maintained, gated complex for the over 55's, this brand new one-bedroom flat offers an excellent standard of living amongst a friendly community. Offering spacious accommodation to include entrance hall, lounge/diner, fitted kitchen, bedroom with walk in wardrobe and shower room plus utility room. Communal landscaped gardens and allocated parking space.
Details
GENERAL INFORMATION
Quorn is one of the area's most sought after village locations being ideally placed for access to the University town of Loughborough with its fine range of amenities and renowned Endowed Schools, University and Colleges as well as a wide range of shopping and recreational pursuits. Quorn is also well placed for access to the cities of Leicester, Nottingham and Derby and the village itself has a thriving centre with numerous shops, pubs and restaurants as well as reputable schooling.
EPC RATING
ENTRANCE HALL
2.80m x 2.10m (9' 2" x 6' 11") With self closing access door from the communal hallway and having access doors off to the shower room, bedroom, lounge/diner and at the side through to the utility/plant room. Down-lights to ceiling, smoke alarm and intercom system.
LOUNGE/DINER
5.76m x 3.41m (18' 11" x 11' 2") A spacious room having ample space for both seating and dining with UPVC double glazed window, programmable electric heater, twin pendant light points, smoke alarm, extractor fan, multimedia socket with TV/aerial points, plentiful power points and door off to:
KITCHEN
2.37m x 2.86m (7' 9" x 9' 5") With fitted base and eye level units in contemporary style with contrasting work-surfaces and up-stands, built in Bosch electric fan oven, fridge/freezer, four ring hob, extractor hood and glazed splash-back, ample storage, extractor point, smoke alarm and ceiling light point, polycarbonate sink with drainer and mixer, UPVC double glazed window.
BEDROOM
4.20m x 3.01m (13' 9" x 9' 11") Plus entrance area and having ceiling light point, extraction point, programmable Creda electric heater and UPVC double glazed window with an internal window leading to:
WALK IN WARDROBE
1.87m x 1.05m (6' 2" x 3' 5") With fitted shelving, single and double height hanging rails and additional storage space above plus ceiling light point.
SHOWER ROOM
2.18m x 2.03m (7' 2" x 6' 8") With complementary wall and floor tiles, walk in shower area with grab rail and thermostatic shower unit, vanity unit with onset wash basin, storage and WC with concealed cistern by Roca, illuminated vanity mirror, extractor fan and ceiling light point, chrome finish heated towel rail.
UTILITY/PLANT ROOM
With plumbing for washing machine, dual immersion hot water system with vent-axia air conditioning unit, suspended ceiling with extraction point, wall mounted consumer unit, power points, controls for the hot water and central heating and internet hub.
OUTSIDE
Outside the property sits within beautiful communal gardens with an allocated off road parking space.
LEASEHOLD INFORMATION
The apartment has a 999 year lease and there is a service charge of £200 pcm which include water bills and buildings insurance.




