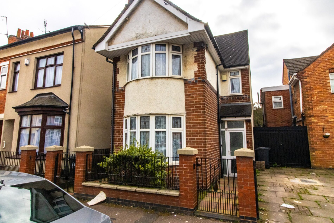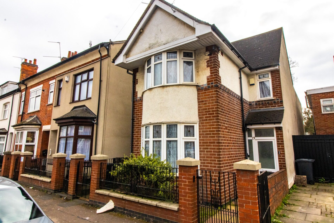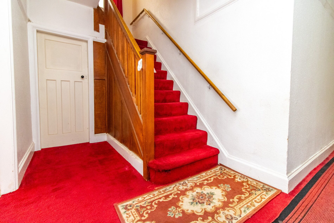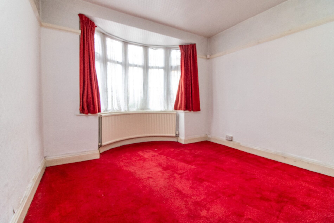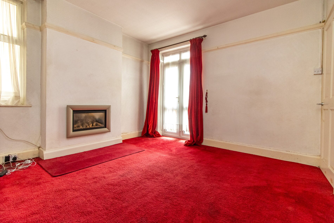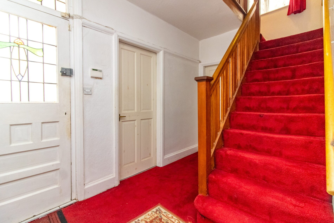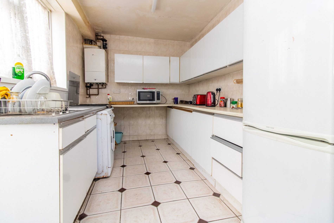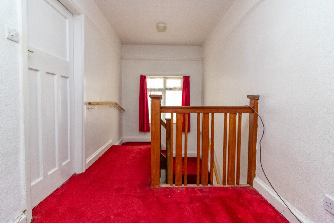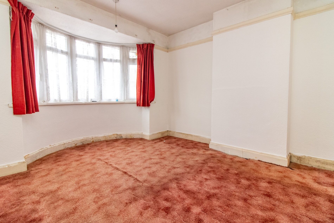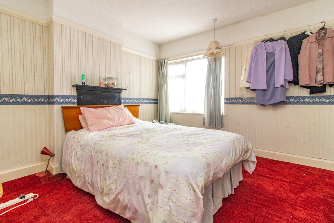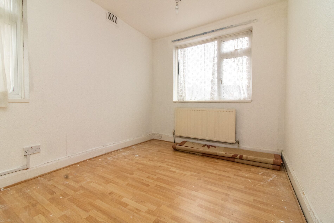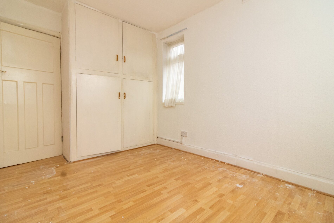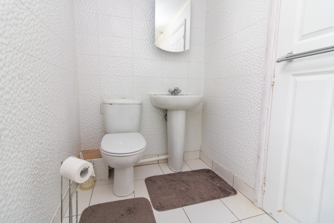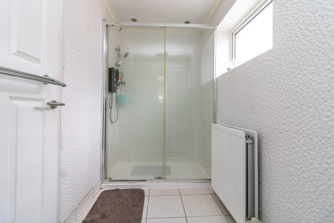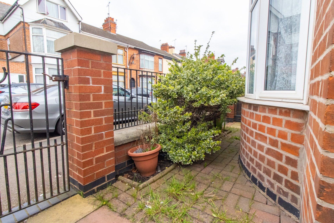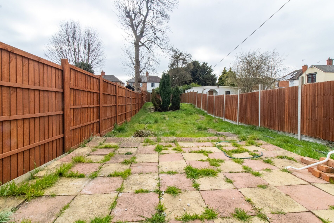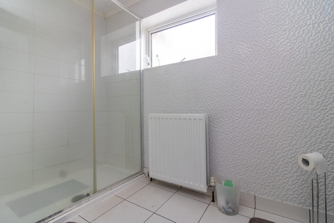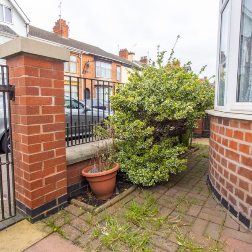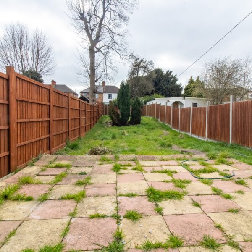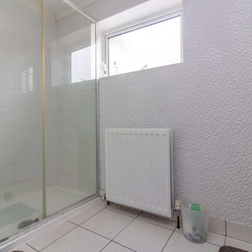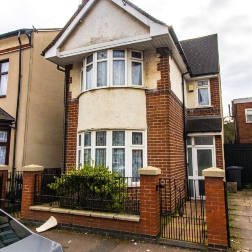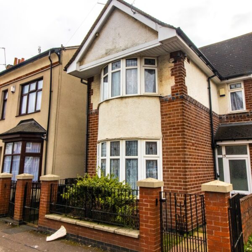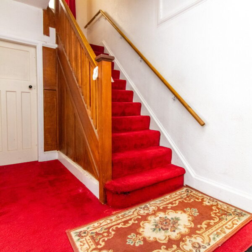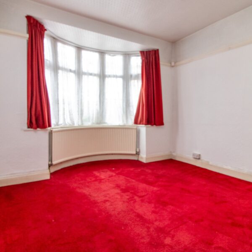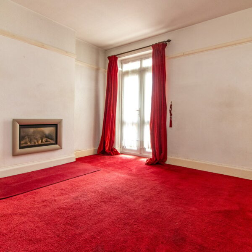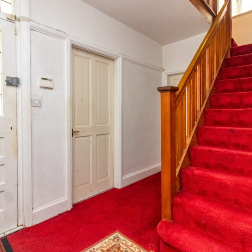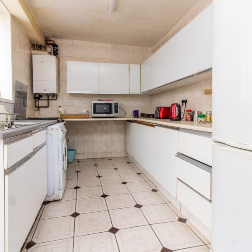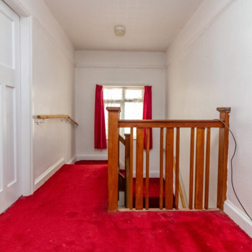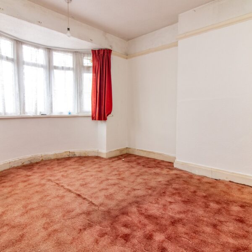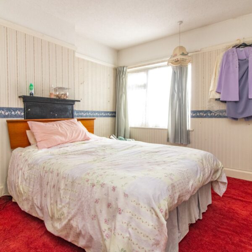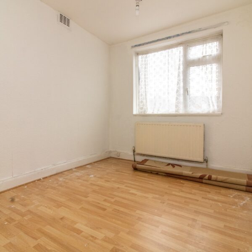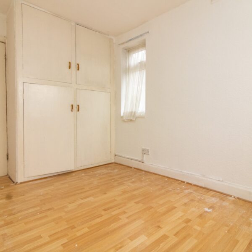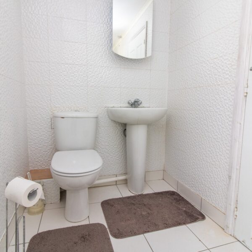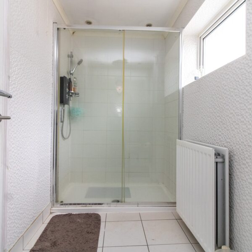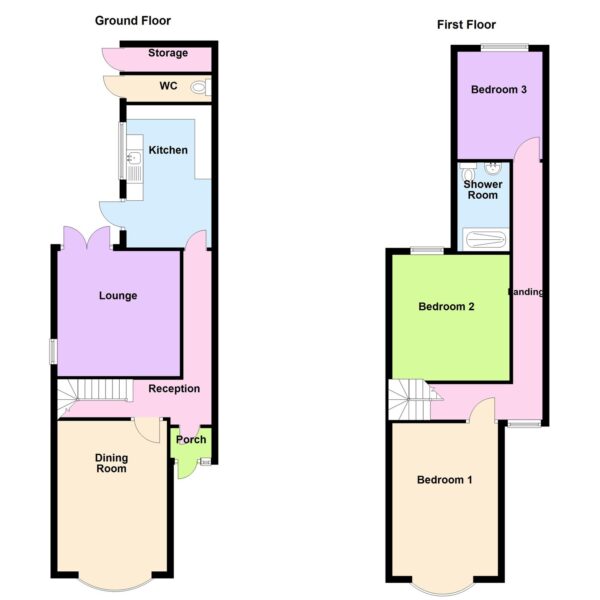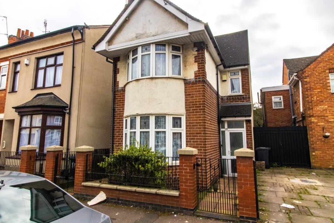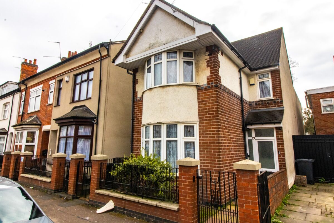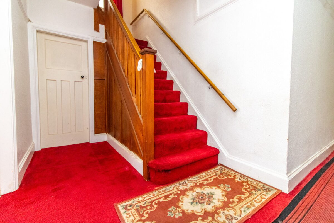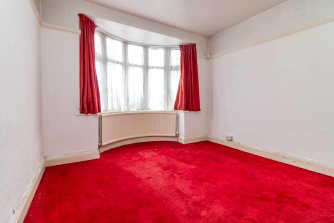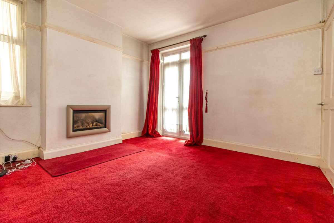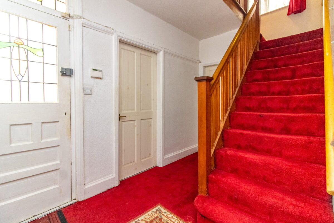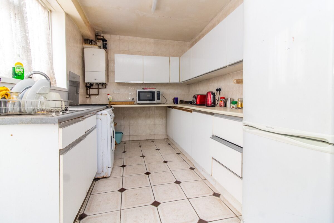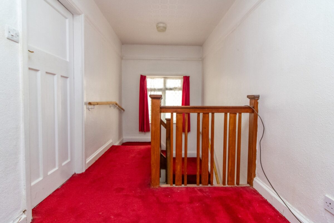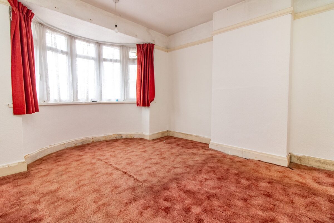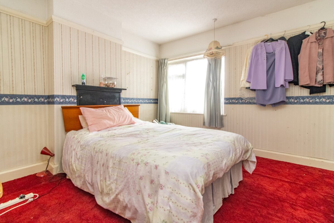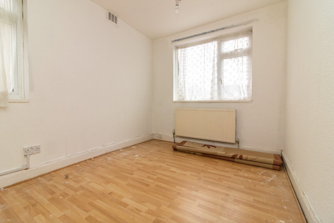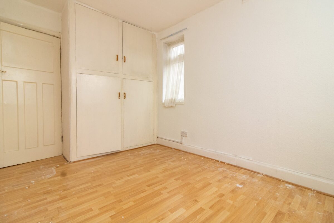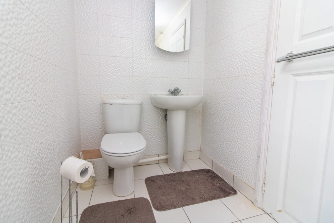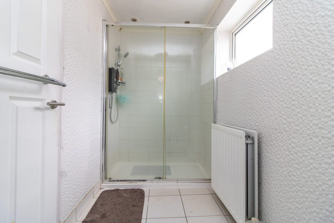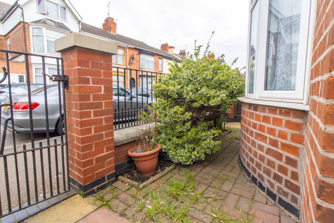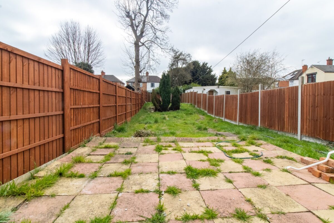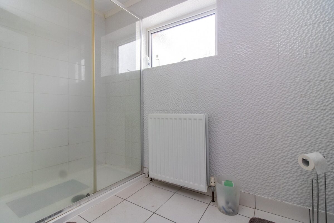Gwendolen Road, Leicester
Leicester
£400,000 Guide Price
Property features
- Character Detached Family Home
- Great Potential
- No Upward Chain
- Walking Distance Spinney Hill Park & Places of Worship
- Lounge, Dining Room & Kitchen
- No Onward Chain
- Three Bedrooms & Shower Room
- Early Viewing Recommended
Summary
Character deceptively spacious detached home situated in this popular location within walking distance of Spinney Hill Park, local facilities and places of worship. The property, which retains character features, is being sold with no upward chain and the centrally heated and double glazed accommodation briefly comprises to the ground floor reception hall, dining room, lounge and kitchen and to the first floor spacious landing, three bedrooms and shower room and stands with good sized gardens to rear. The property offers great potential and we recommend a early viewing.
Details
DETAILED ACCOMMODATION
UPVC sealed double glazed door with matching side panel leading to;
ENTRANCE PORCH
Tiled flooring, original leaded light and stained glazed door leading to;
RECEPTION HALL
Feature stairwell leading to first floor accommodation, double radiator, under stairs cupboard, picture rail.
DINING ROOM
14' 10" x 10' 9" (4.52m x 3.28m) UPVC sealed double glazed circular bay window, double radiator, picture rail.
LOUNGE
11' 10" x 11' 10" (3.61m x 3.61m) Real flame log effect fire, double radiator, picture rail, UPVC sealed double glazed French doors to rear garden.
KITCHEN
14' 1" x 8' 1" (4.29m x 2.46m) Comprising sink unit with cupboard under, work surfaces with drawers and cupboards under, wall mounted eye level cupboards, wall mounted gas boiler, plumbing for washing machine, UPVC sealed double glazed window and door to rear aspect.
FIRST FLOOR
SPACIOUS LANDING
UPVC sealed double glazed windows, access to loft space, radiator.
BEDROOM 1
14' 10" x 10' 9" (4.52m x 3.28m) Radiator, UPVC sealed double glazed circular bay window, picture rail.
BEDROOM 2
11' 10" x 11' 10" (3.61m x 3.61m) Radiator, UPVC sealed double glazed window, picture rail.
BEDROOM 3
Radiator, UPVC sealed double glazed window, picture rail, fitted wardrobes.
SHOWER ROOM
10' 6" x 4' 6" (3.20m x 1.37m) Three piece suite comprising walk in shower cubicle, pedestal wash hand basin and low level WC, radiator, UPVC sealed double glazed window.
OUTSIDE
Forecourt garden to front with pillared brick and wrought iron frontage with inset matching gates. Good sized garden to rear comprising large patio area and lawns with attached storage room and WC.
SERVICES
All main services are understood to be available. Central heating is gas-fired, electric power points are fitted throughout the property. and windows are double-glazed.
VIEWING
Strictly through Moore & York Ltd., who will be pleased to supply any further information required and arrange appropriate appointments.
MAKING AN OFFER
As part of our service to our Vendors, we have a responsibility to ensure that all potential buyers are in a position to proceed with any offer they make and would therefore ask any potential purchaser to speak with our Mortgage Advisor to discuss and establish how they intend to fund their purchase. Additionally, we can offer Independent Financial Advice and are able to source mortgages from the whole of the market, helping you secure the best possible deal, potentially saving you money.
If you are making a cash offer, we will ask you to confirm the source and availability of your funds in order to present your offer in the best possible light to our Vendor.
FLOOR PLANS
Purchasers should note that if a floor plan is included within property particulars it is intended to show the relationship between rooms and does not reflect exact dimensions or indeed seek to exactly replicate the layout of the property. Floor plans are produced for guidance only and are not to scale. Purchasers must satisfy themselves of matters of importance by inspection or advice from their Surveyor or Solicitor.
TENURE
Freehold
COUNCIL TAX BAND
Leicester C
EPC RATING
TBC
IMPORTANT INFORMATION
Measurements or distances are approximate. The text, photographs and plans are for guidance only and are not necessarily comprehensive. It should not be assumed that the property has all necessary planning, building regulation or other consents. Moore & York have not tested any services, equipment or facilities. Purchasers must satisfy themselves by inspection or otherwise. We have not made any investigations into the existence or otherwise of any issues concerning pollution of land, air or water contamination and the purchaser is responsible for making his own enquiries in this regard.
For clarification we wish to inform any prospective purchasers that we have prepared these sales particulars as a general guide. They must not be relied upon as statements of fact. We have not carried out a detailed survey, nor tested the services, heating systems, appliances and specific fittings. Room sizes should not be relied upon for carpets and furnishings. If there are points which are of particular importance to you, please contact the office prior to viewing the property.
