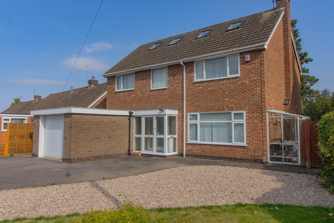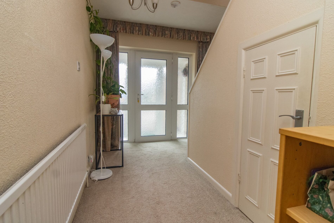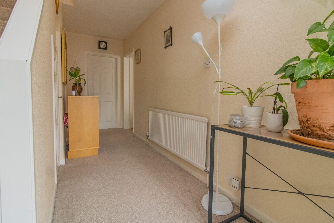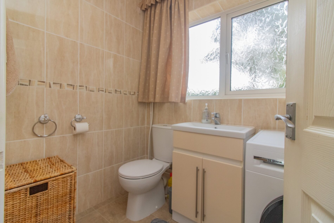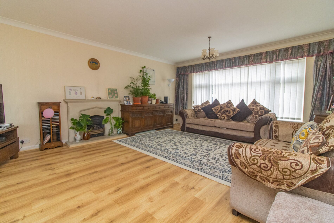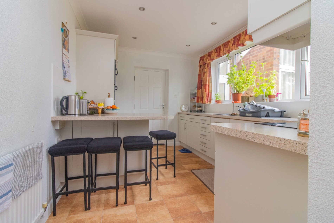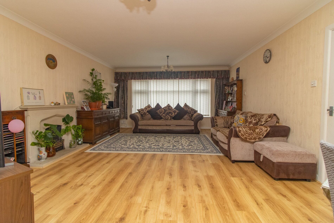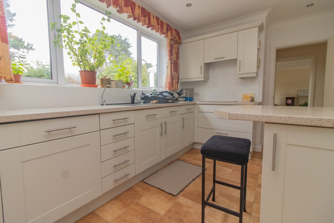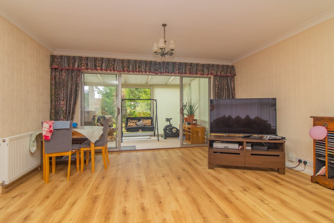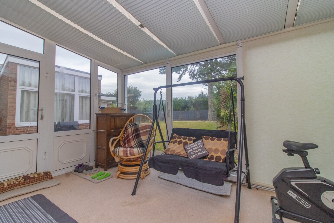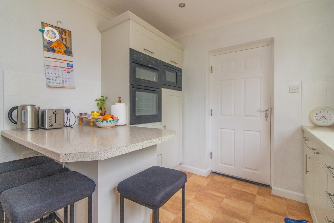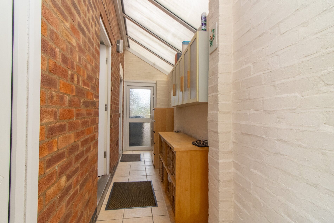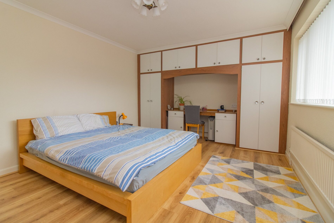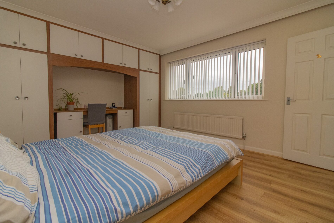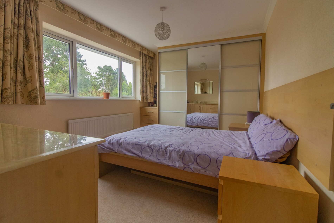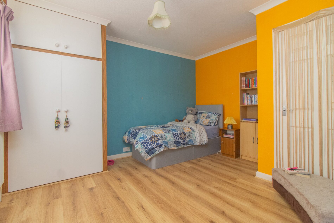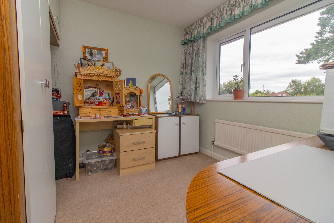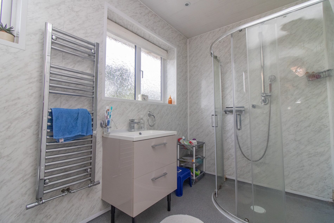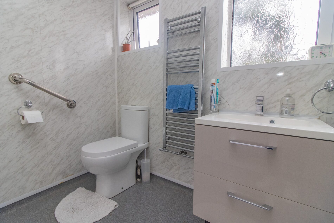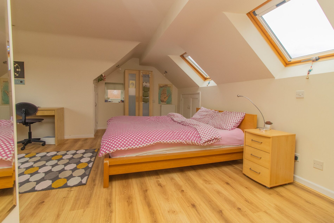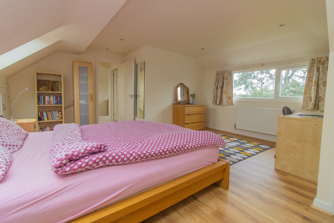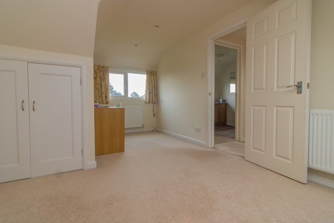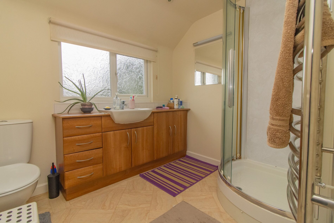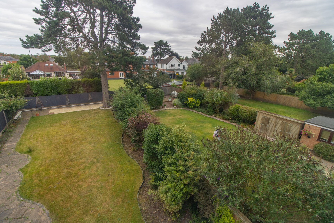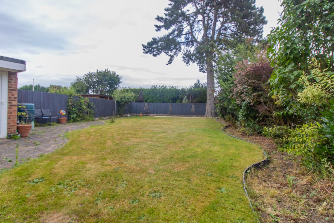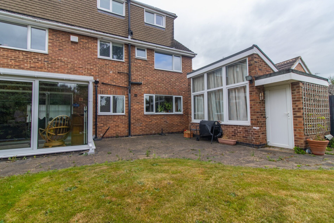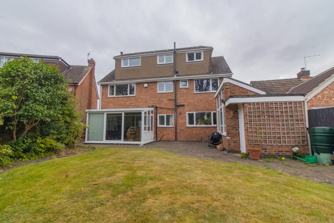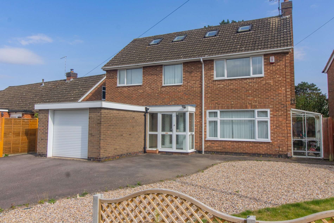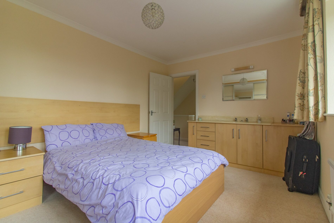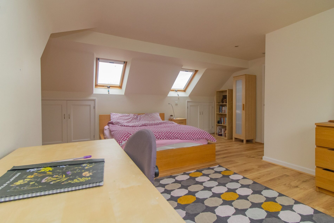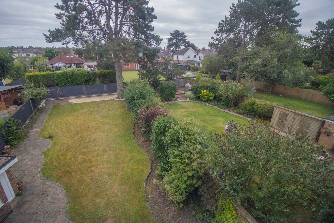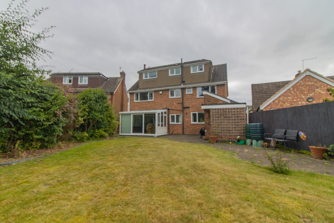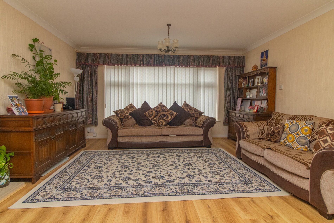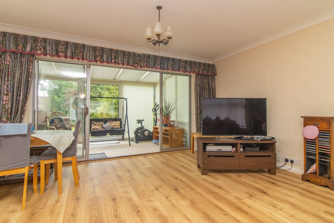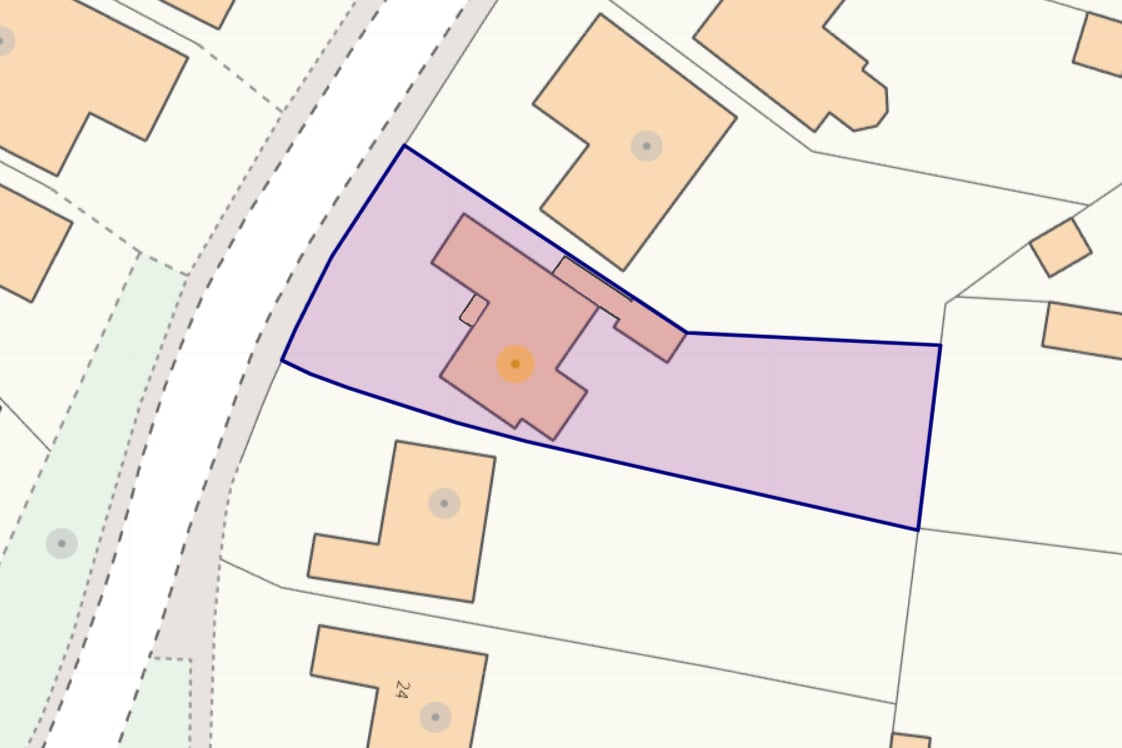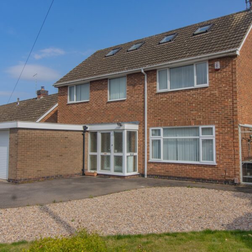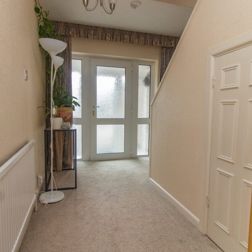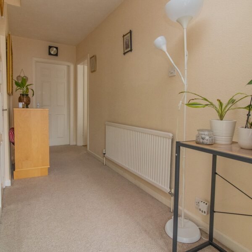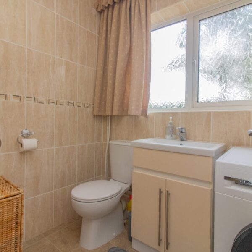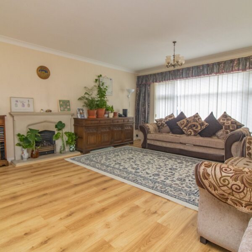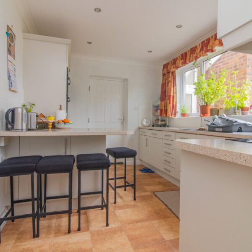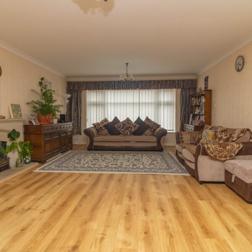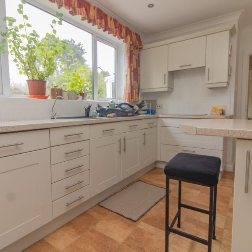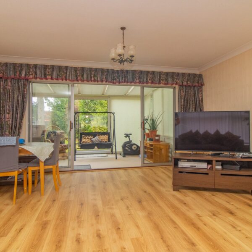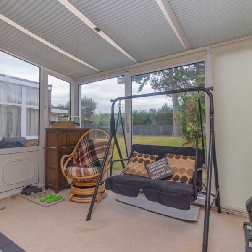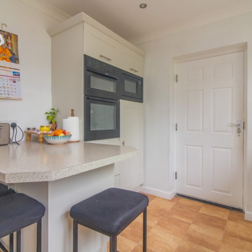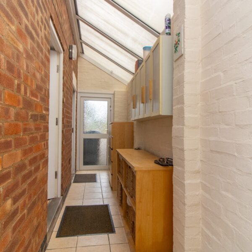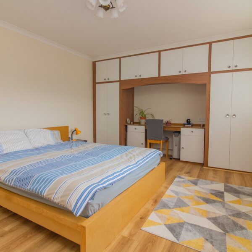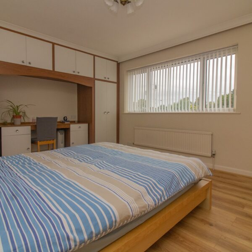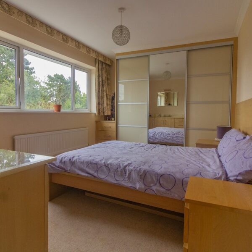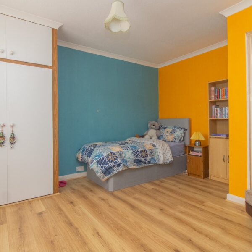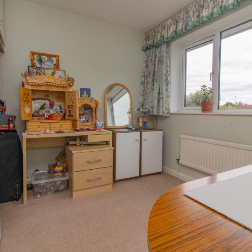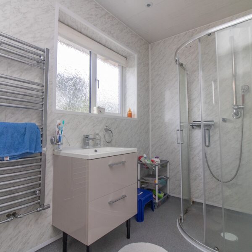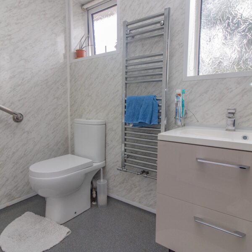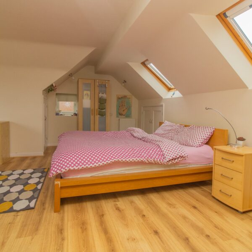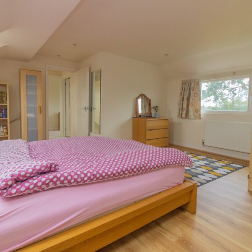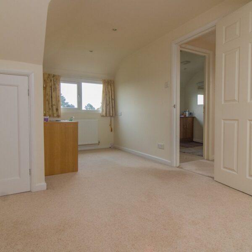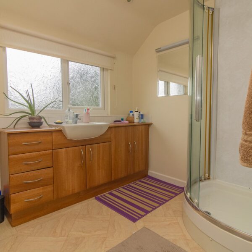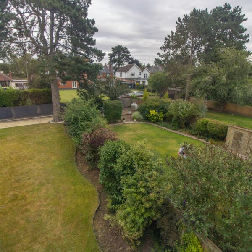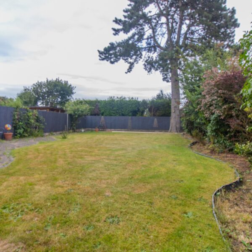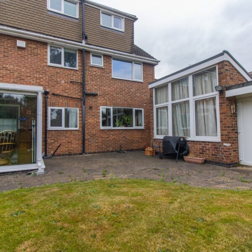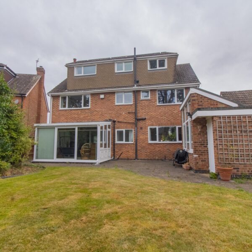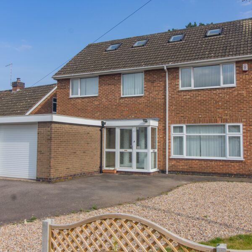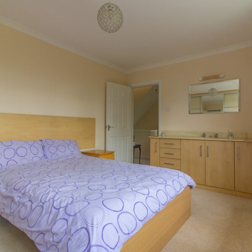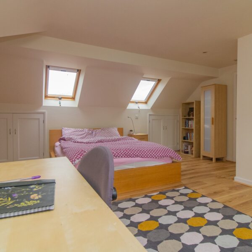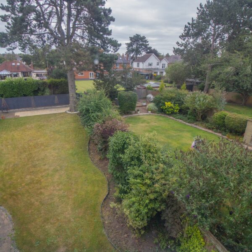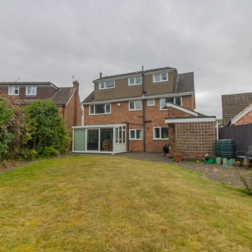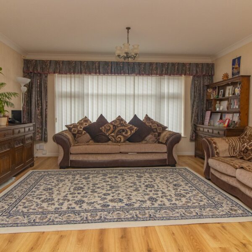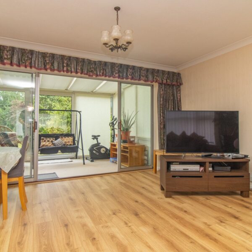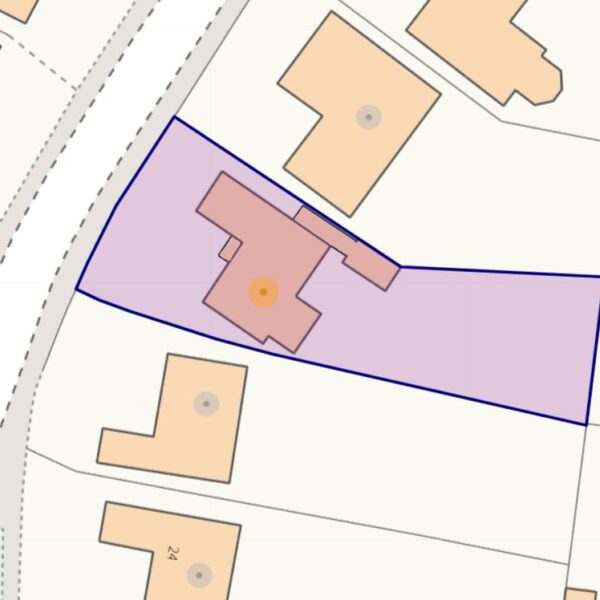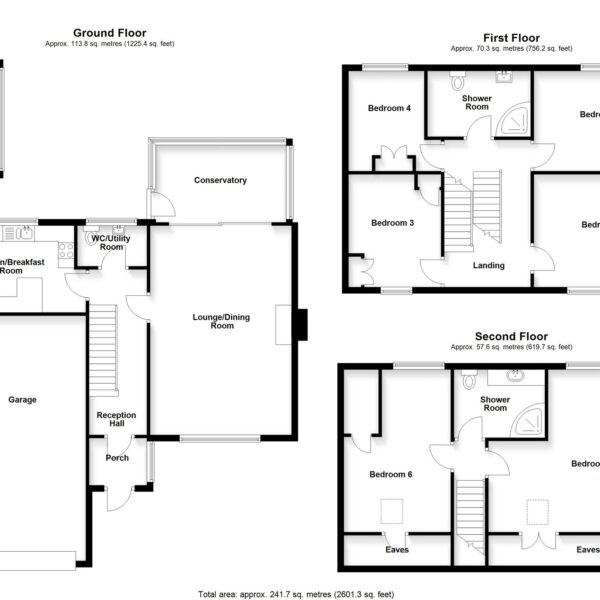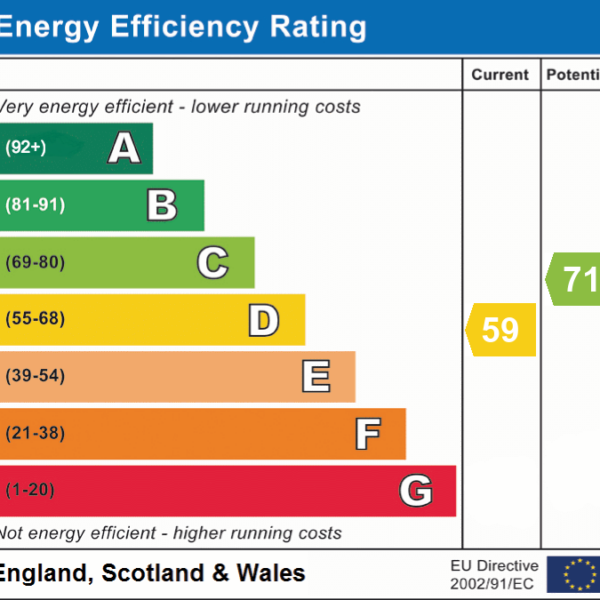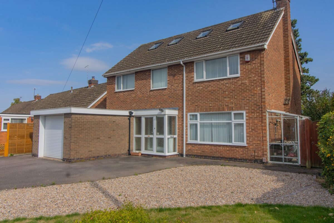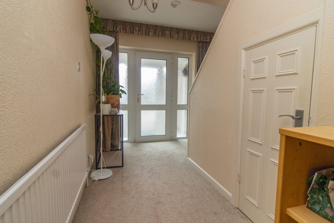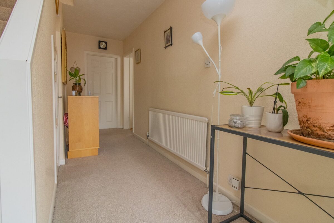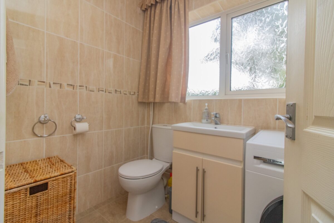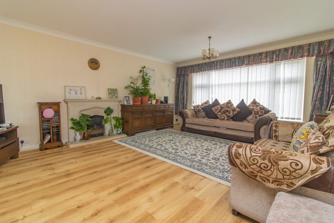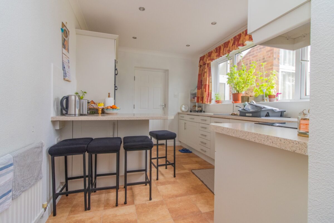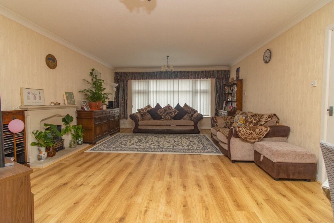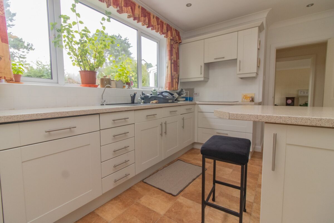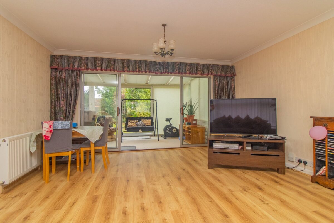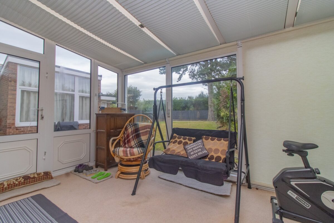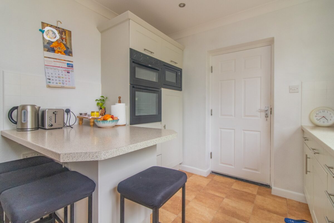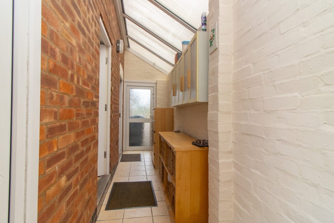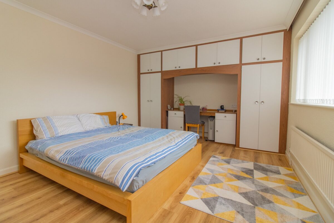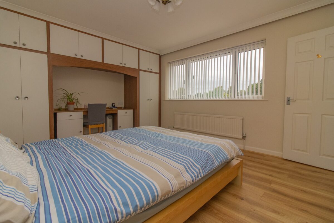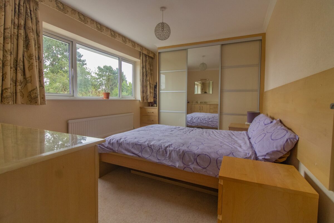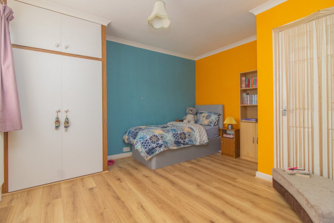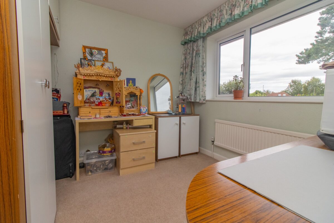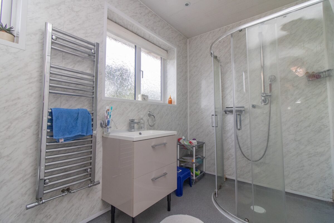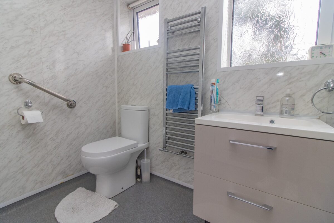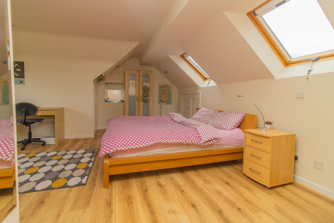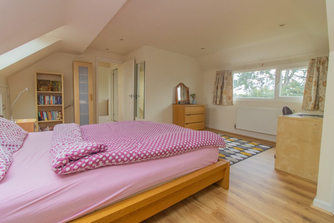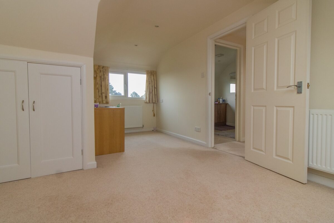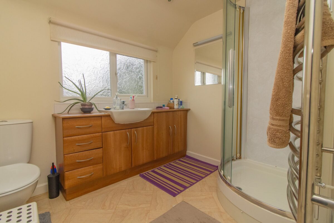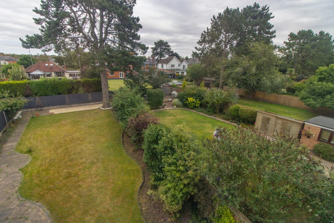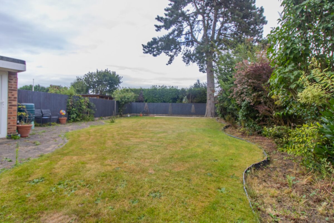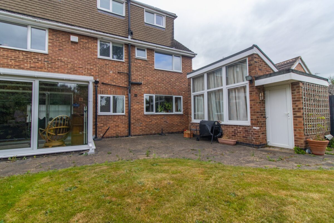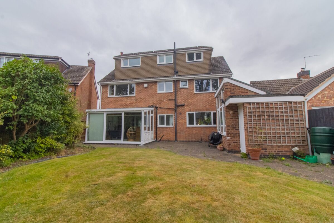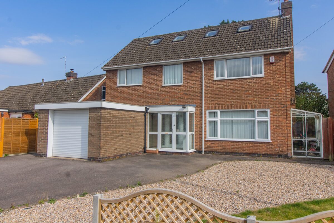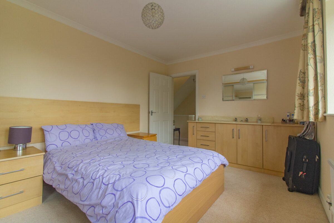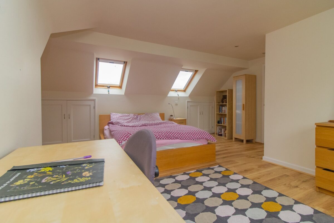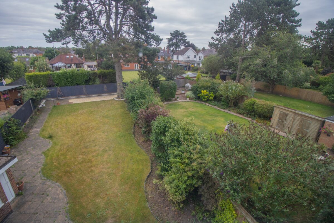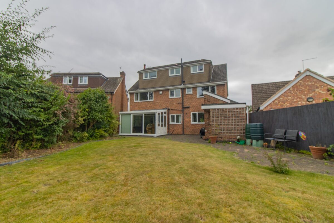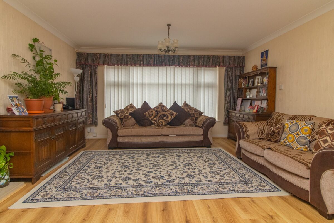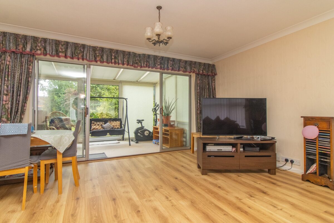Grangefields Drive, Leicester
Leicester
£565,000
Property features
- Spacious Detached Family Home
- Lounge/Dining Room & Kitchen/Breakfast Room
- Six Bedrooms & Two Shower Rooms
- Good SIzed Plot
- Sought After Charnwood Village Location
- Ample Parking & Tandem Garage
- Gas Central Heating & DG
- Ideal Buy For Growing Family
Summary
This spacious six bedroom detached family home offers accommodation over three stories standing on a good sized plot of approx 0.15 acres. This lovely home is situated in this highly sought after Charwood village with its two Greens and a good selection of shops, cafes and public houses, eateries and all within a short drive of the Western Bypass with its excellent transport links. The well planned centrally heated and double glazed living space comprises: entrance porch, reception hall, lounge/dining room, conservatory, kitchen/breakfast room, WC/utility room, outer lobby and garden room. To the first floor four bedrooms and shower room and on the second floor: two further bedrooms and shower room. The property offers ample parking to front, tandem garage with patio and lawns to the enclosed rear. Ideally suited for the growing family, internal inspection is recommended to fully appreciate.
Details
DETAILED ACCOMMODATION
UPVC sealed double glazed door with matching side panels leading to;
ENTRANCE PORCH
Tiled flooring, exposed brickwork, UPVC sealed double glazed door with matching side panels leading to
RECEPTION HALL
Stairs leading to first floor accommodation, radiator, under stairs cupboard.
CLOAKROOM/UTILITY ROOM
6' 7" x 4' 10" (2.01m x 1.47m) Plumbing for automatic washing machine, vanity sink unit and low level WC, large tiling throughout, UPVC sealed double glazed window.
LOUNGE/DINING ROOM
21' 7" x 14' 8" (6.58m x 4.47m) UPVC sealed double glazed window to front aspect, TV point, radiators, coal effect gas fire set in display stone surround, sealed double glazed sliding patio door leading to:
CONSERVATORY
13' 6" x 7' 11" (4.11m x 2.41m) UPVC sealed double glazed door to side aspect, tilt and turn UPVC sealed double glazed picture windows overlooking rear garden
KITCHEN/BREAKFAST ROOM
11' 11" x 9' 8" (3.63m x 2.95m) Fitted in a range of soft close units comprising one and a half bowl sink unit with cupboards under, matching range of base units with work surfaces over, drawers and cupboards under, complementary wall mounted eye level cupboards, integrated dishwasher and fridge, built in twin Neff oven, microwave and four piece ceramic hob with extractor fan over set in display hood, tiled splash backs, UPVC sealed double glazed window, radiator, built in larder cupboard.
OUTER THOROUGHFARE
18' 5" x 4' 3" (5.61m x 1.30m) UPVC sealed double glazed access to front and side, private access to garage.
GARDEN ROOM
10' 9" x 7' 0" (3.28m x 2.13m) UPVC tall picture windows overlooking gardens.
FIRST FLOOR LANDING
Stairs leading to second floor accommodation, radiator, UPVC sealed double glazed window
BEDROOM 1
14' 8" x 11' 9" (4.47m x 3.58m) Radiator, UPVC sealed double glazed window, fitted wardrobes, vanity sink unit set in marble style surround.
BEDROOM 2
14' 8" x 11' 9" (4.47m x 3.58m) Radiator, UPVC sealed double glazed window, fitted wardrobes and dressing table.
BEDROOM 3
10' 8" x 10' 8" (3.25m x 3.25m) Radiator, UPVC sealed double glazed window, fitted wardrobes, built in cupboard.
BEDROOM 4
9' 4" x 8' 11" (2.84m x 2.72m) Radiator, UPVC sealed double glazed window, fitted wardrobes and dressing table
SHOWER ROOM
9' 7" x 5' 10" (2.92m x 1.78m) Three piece suite comprising easy wipe corner shower cubicle, vanity sink unit and low level WC, UPVC sealed double glazed window, heated towel rail, easy wipe splash backs.
SECOND FLOOR LANDING
Sealed double glazed Velux window
BEDROOM 5
18' 3" x 15' 9" (5.56m x 4.80m) Radiator, UPVC sealed double glazed window, eaves cupboards, sealed double glazed Velux windows
BEDROOM 6
16' 9"max x 9' 7"max (5.11m x 2.92m) Radiator, UPVC sealed double glazed window, eaves cupboards, sealed double glazed Velux windows
SHOWER ROOM
9' 8" x 5' 10" (2.95m x 1.78m) Three piece suite comprising easy wipe corner shower cubicle, vanity sink unit set in bathroom cabinet and low level WC, UPVC sealed double glazed window, heated towel rail.
OUTSIDE
Driveway to front providing ample parking with evergreen border leading to tandem garage (27'10 x 10'7) with electrically operated roller door, power and light. Housing central heating boiler and hot water tank, side greenhouse. Patio area and lawns to rear with evergreen borders, further rear patio seating area.
SERVICES
All mains services are understood to be available. Central heating is gas fired and electric power points are fitted throughout the property which is double glazed with UPVC sealed units.
VIEWING
Strictly through Moore & York Ltd., who will be pleased to supply any further information required and arrange appropriate appointments.
MAKING AN OFFER
As part of our service to our Vendors, we have a responsibility to ensure that all potential buyers are in a position to proceed with any offer they make and would therefore ask any potential purchaser to speak with our Mortgage Advisor to discuss and establish how they intend to fund their purchase. Additionally, we can offer Independent Financial Advice and are able to source mortgages from the whole of the market, helping you secure the best possible deal and potentially saving you money.
FLOOR PLANS
Purchasers should note that if a floor plan is included within property particulars it is intended to show the relationship between rooms and does not reflect exact dimensions or indeed seek to exactly replicate the layout of the property. Floor plans are produced for guidance only and are not to scale. Purchasers must satisfy themselves of matters of importance by inspection or advice from their Surveyor or Solicitor.
TENURE
Freehold
COUNCIL TAX BANDING
Charnwood F
EPC RATING
D
IMPORTANT INFORMATION
Although we endeavour to ensure the accuracy of property details we have not tested any services, heating, plumbing, equipment or apparatus, fixtures or fittings and no guarantee can be given or implied that they are connected, in working order or fit for purpose. We may not have had sight of legal documentation confirming tenure or other details and any references made are based upon information supplied in good faith by the Vendor.
Property Information Questionnaire
The Vendor(s) of this property has (have) completed a Property Information Questionnaire which provides prospective purchasers with important information about the property which you may wish to consider before viewing or making an offer. Please enquire with the relevant office if you would like to view a copy.
