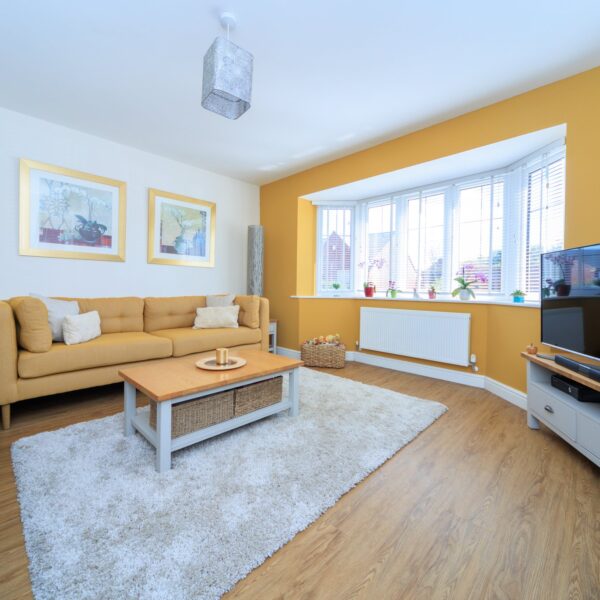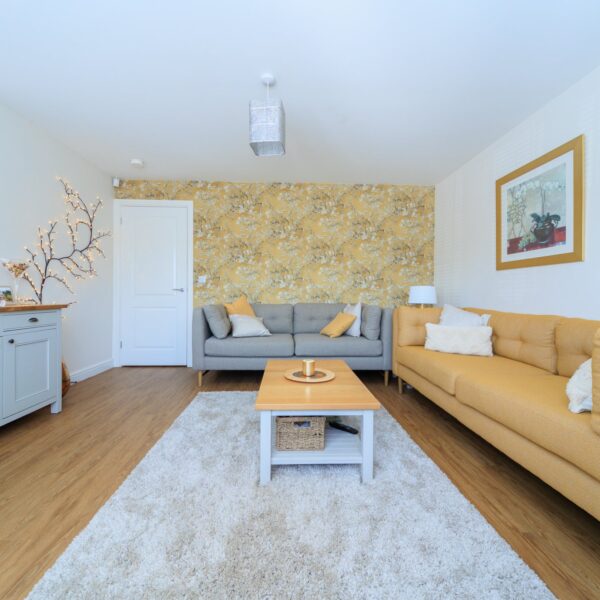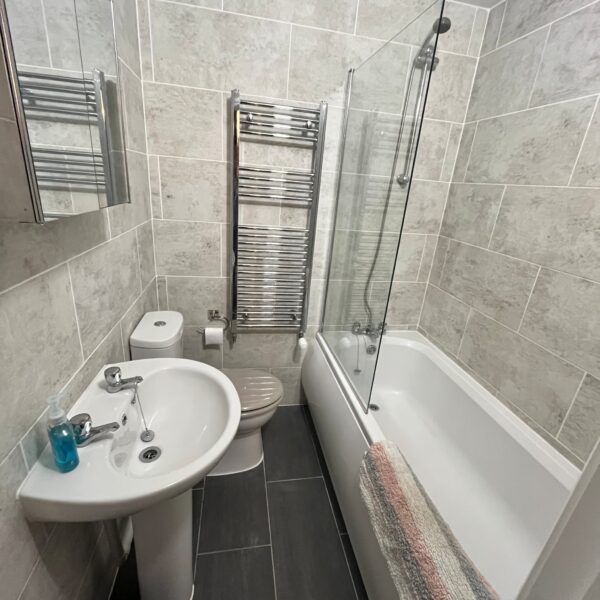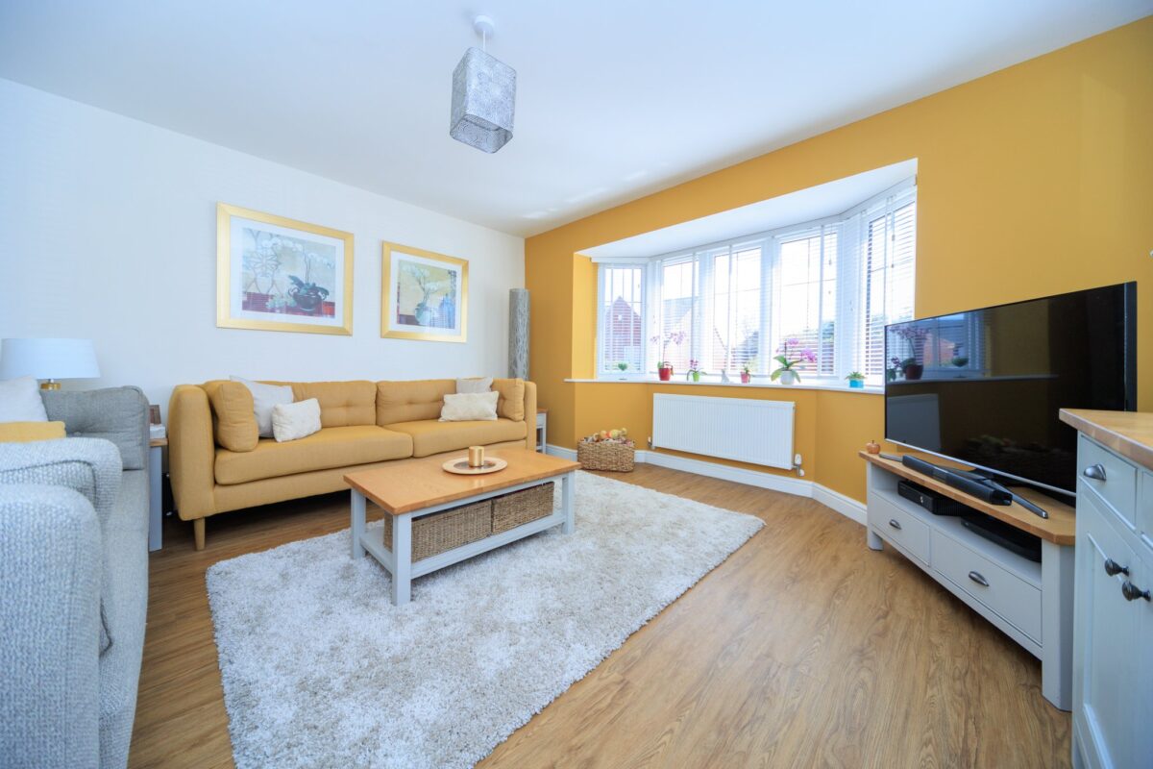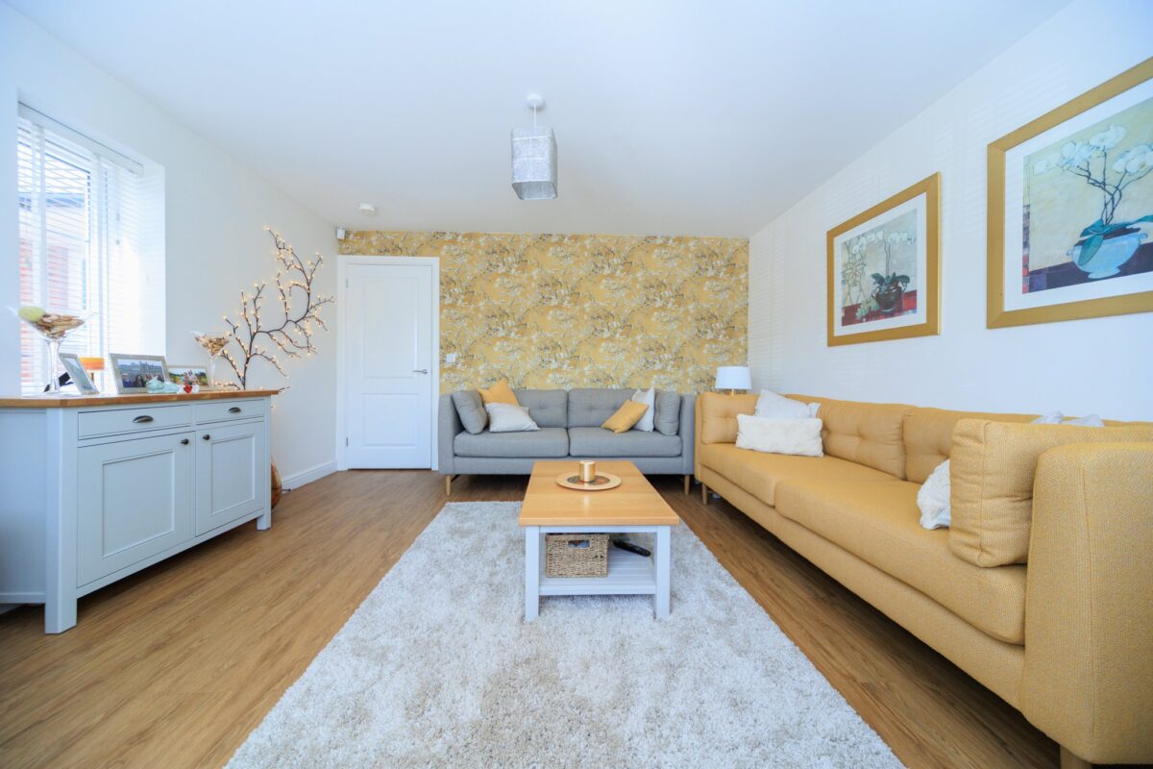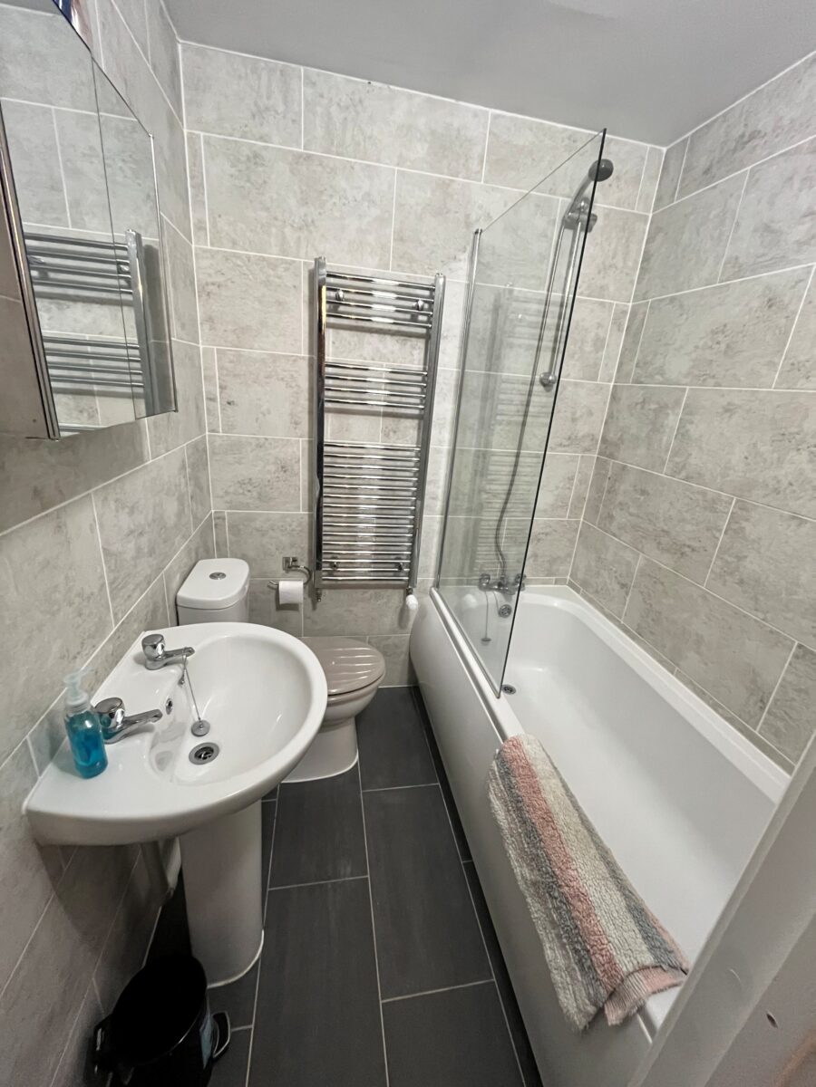Goodacre Road, Hathern
Leicestershire
£400,000 Guide Price
Property features
- Modern detached home
- Four bedrooms
- Spacious and flexible accommodation
- Lounge
- Living kitchen diner
- Ground floor annex with en-suite
- Fitted kitchen
- Master en-suite and family bathroom
- Generous plot
- Off road parking
- Lawned rear garden
- Popular development
Summary
Price Guide £400,000 to £425,000. This superbly presented and spacious modern, four bedroom detached home is situated on the popular Daisybank development by William Davis. The property offers genuinely spacious and flexible internal accommodation which includes entrance hall, ground floor WC, large lounge, living kitchen diner, utility, annex with en-suite and first floor landing giving access to three large double bedrooms, good sized fourth bedroom, master en-suite and family bathroom, ample storage throughout and a generous plot with plentiful parking, room for a motor-home or caravan and generously proportioned mainly lawned rear garden with an un-overlooked aspect.
Details
GENERAL INFORMATION
Hathern is a sought after village location ideally placed for access to the University town of Loughborough that offers a fine range of amenities including a wide selection of shopping and recreational pursuits plus the renowned Endowed Schools, the University and Colleges also.
Hathern is also ideally placed for access to the M1 motorway at Junction 24 Kegworth and the city of Nottingham, a major centre of employment.
EPC RATING
An EPC assessment has been carried out at this property with the resulting rating B. A copy of the full report is available and can be viewed on www.EPCRegister.com using the postcode of the property to search.
FRONTAGE
The property has a lawned frontage with planting to border and a tarmac driveway providing ample off road parking for two good sized vehicles. To the left hand side of the plot, is an additional gravelled driveway space, large enough to house a medium sized motor-home or caravan with space beyond for refuse/recycling bins and possibly a fourth smaller vehicle if required. This space then narrows into a gated entryway leading to the rear garden. There is additional alleyway space to the right hand side giving access to the rear garden via the utility room.
CANOPY PORCH
Overhanging the front door with a composite door having glazed window inset leading internally to:
ENTRANCE HALL
4.16m x 2.02m (13' 8" x 6' 8") Incorporating the stairwell and built in cloaks/store and having central heating radiator and access doors off to the living/dining kitchen, lounge and at the side to:
GROUND FLOOR WC
2.02m x 0.85m (6' 8" x 2' 9") Having a two piece modern suite comprising wash basin and WC plus central heating radiator, ceiling light point and UPVC double glazed window to the front elevation.
LOUNGE
4.16m x 3.84m (13' 8" x 12' 7") With walk in bay to the front elevation and additional UPVC double glazed window to side, a spacious room with double panelled radiator and ceiling light point.
LIVING DINING KITCHEN
6.78m x 3.17m (22' 3" x 10' 5") Again, an extremely spacious room and fitted in a contemporary style with a matching range of grey, semi gloss finish base and eye level units with contrasting work-surfaces and up-stands, one and a quarter bowl stainless steel sink with drainer and mixer, in-built dual oven and grill, four ring gas hob, extractor and splash-back, integrated fridge/freezer and dishwasher, ceiling down-lights, UPVC double glazed window to the rear elevation, timber effect flooring and open plan to the lounge/dining space which has ample room for both seating and dining with UPVC double glazed french doors to the covered rear entertaining area, ceiling down-lights, double panelled radiator and access off to:
UTILITY ROOM
2.02m x 1.57m (6' 8" x 5' 2") Having fitted base and eye level units in two tone finish for storage, contrasting work-surfaces and flooring to match the kitchen, space for washing machine and tumble dryer, stainless steel sink with twin taps and drainer, central heating radiator and UPVC double glazed door to the side elevation.
ANNEX ROOM
2.98m x 2.81m (9' 9" x 9' 3") Incorporating a built in cupboard housing the central heating boiler, central heating radiator, access door from the rear elevation and a door giving access to:
EN-SUITE BATHROOM
1.63m x 1.61m (5' 4" x 5' 3") Having a panelled bath, wash hand basin and WC, towel rail and ceiling light point.
Notable: the above spaces are an informal conversion, planning permission has not been applied for. This room has been a good source of income for the current owner as a rental proposition.
STORAGE GARAGE
Accessed via an up and over door to the front of the property and providing general storage space.
FIRST FLOOR LANDING
4.70m x 2.02m (15' 5" x 6' 8") Incorporating a built in airing cupboard with hot water cylinder, additional built in store and central heating radiator plus UPVC double glazed window to the front elevation and with doors giving access off to all four bedrooms and the bathroom.
MASTER BEDROOM
4.16m x 3.24m (13' 8" x 10' 8") Having a large double wardrobe and a dual aspect with UPVC double glazed windows to front and side elevations, central heating radiator, ceiling light point and door giving access off to:
EN-SUITE SHOWER ROOM
2.01m x 1.57m (6' 7" x 5' 2") Having a quadrant shower cubicle to corner, WC and wash basin, towel rail, ceiling light point and obscure UPVC double glazed window to the side elevation.
BEDROOM TWO
3.85m x 3.82m (12' 8" x 12' 6") With large double wardrobe to corner, ceiling light point, central heating radiator, UPVC double glazed window overlooking the rear garden.
BEDROOM THREE
3.94m x 3.20m (12' 11" x 10' 6") With UPVC double glazed window to the rear garden, central heating radiator and ceiling light point.
BEDROOM FOUR
3.50m x 2.02m (11' 6" x 6' 8") With ceiling light point, UPVC double glazed window to the front and central heating radiator.
FAMILY BATHROOM
2.20m x 2.17m (7' 3" x 7' 1") Having panelled bath with full height tiled surround, glass shower screen and mixer shower, wash basin with mono-block mixer and tiled splash-back and close coupled WC, tile effect flooring, ceiling down-lights, heated towel rail and obscure UPVC double glazed window to the rear elevation.
REAR GARDEN
The rear garden is a generous size having fencing to the boundaries and being un-overlooked from the rear with mature trees behind. The garden is mainly laid to lawn with a fantastic covered pergola/entertaining area to the immediate rear having ample space for seating and also housing the hot tub. To the foot of the plot, there are raised planters and gravelled and paved spaces, ideal for seating along with a good sized storage shed.























