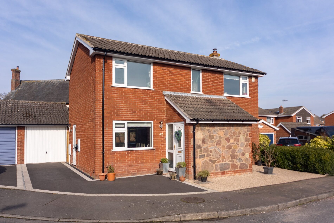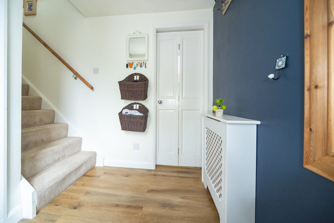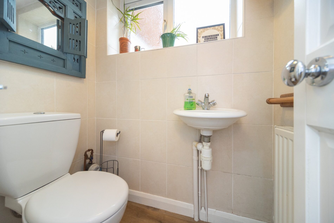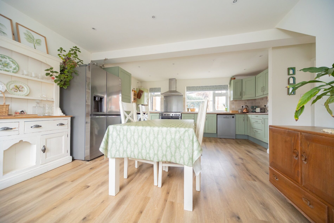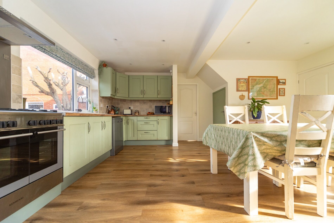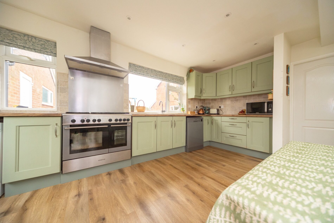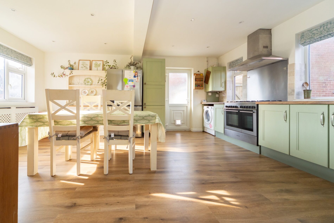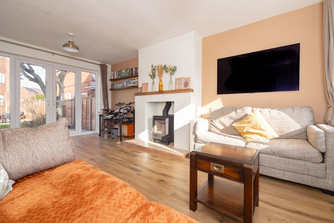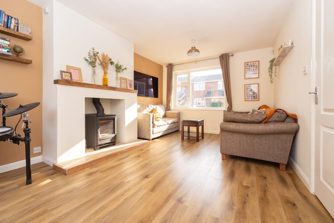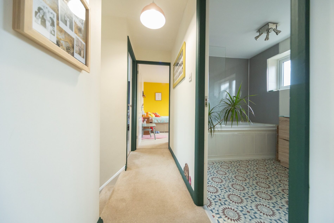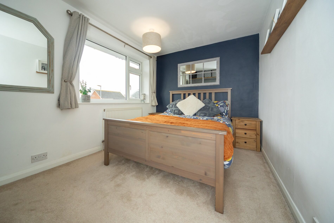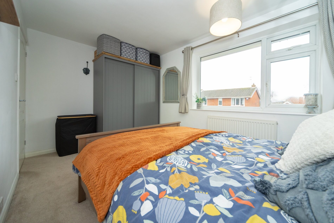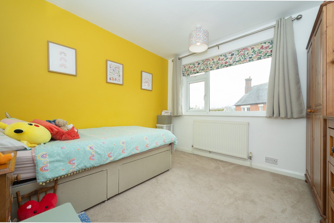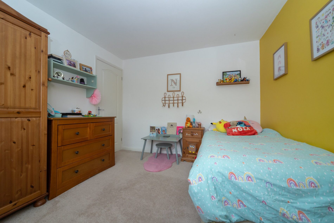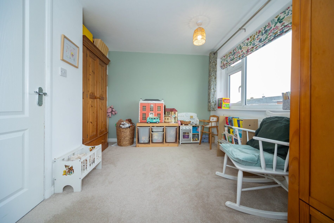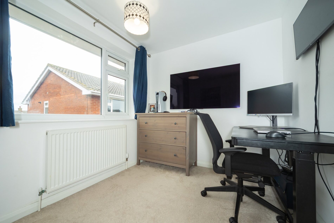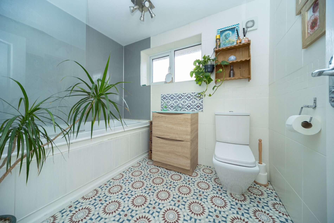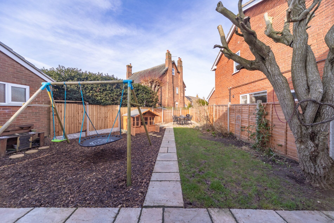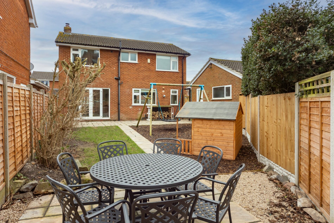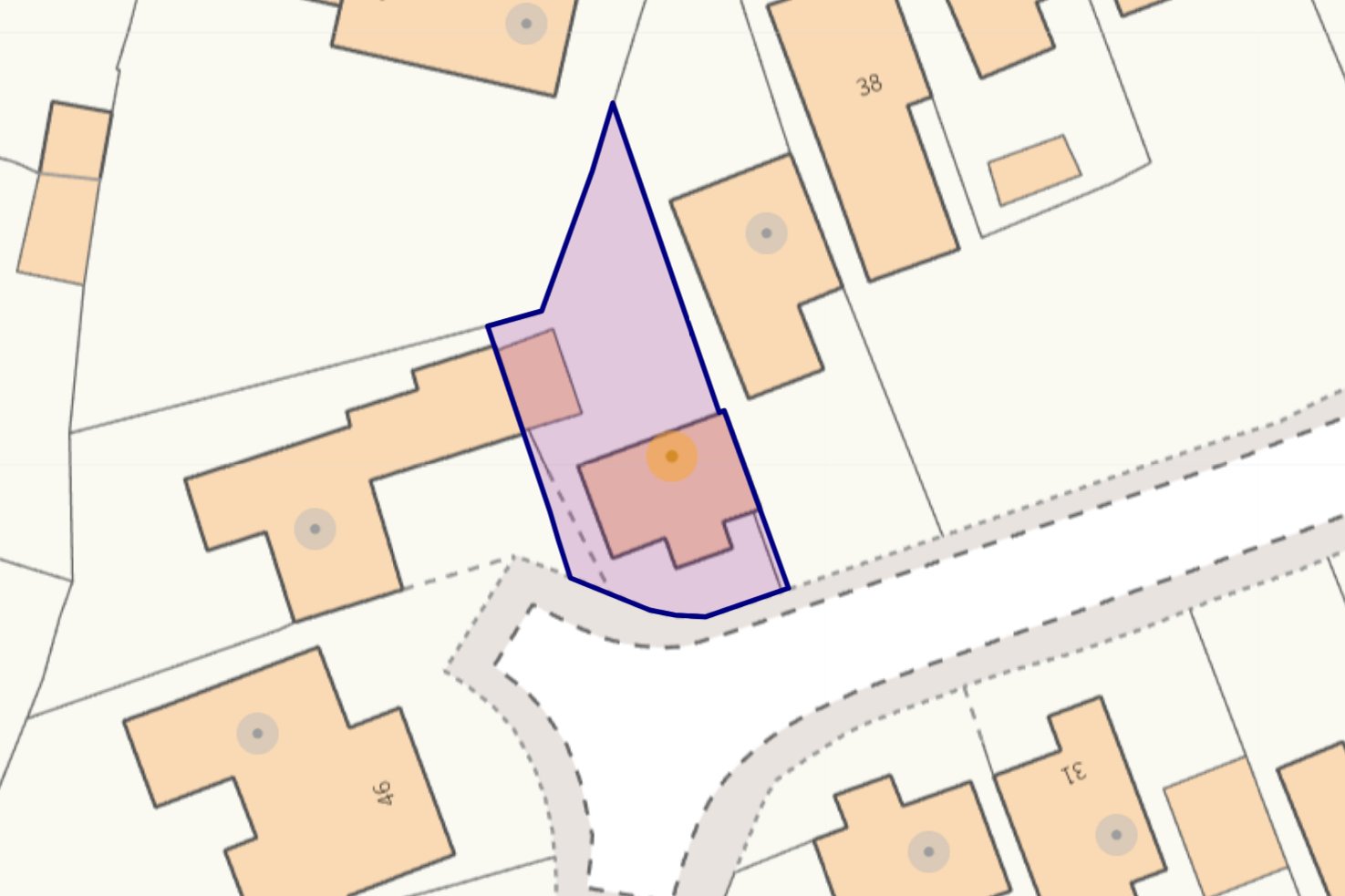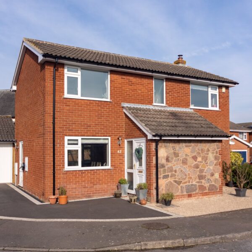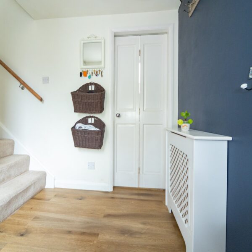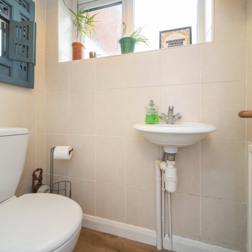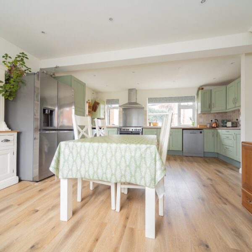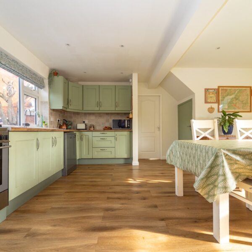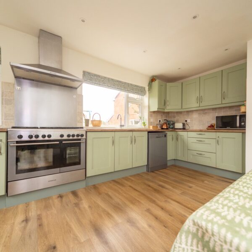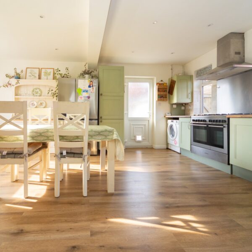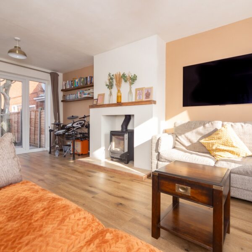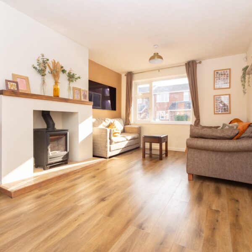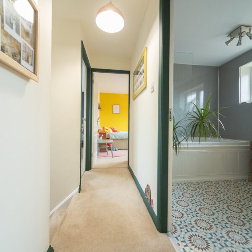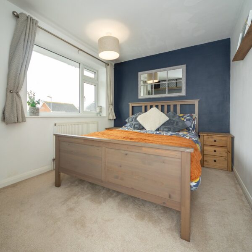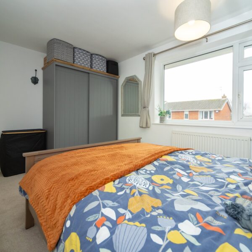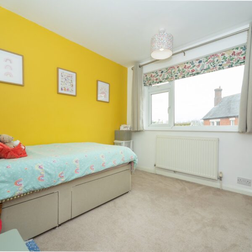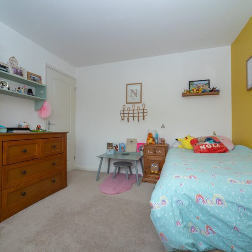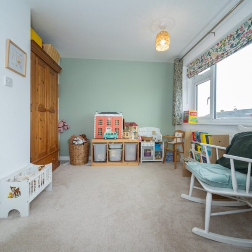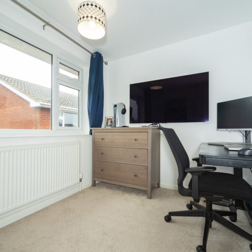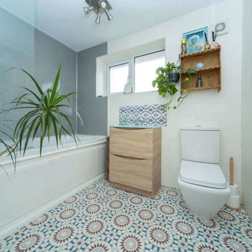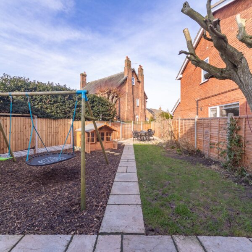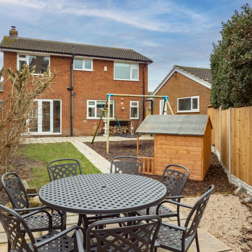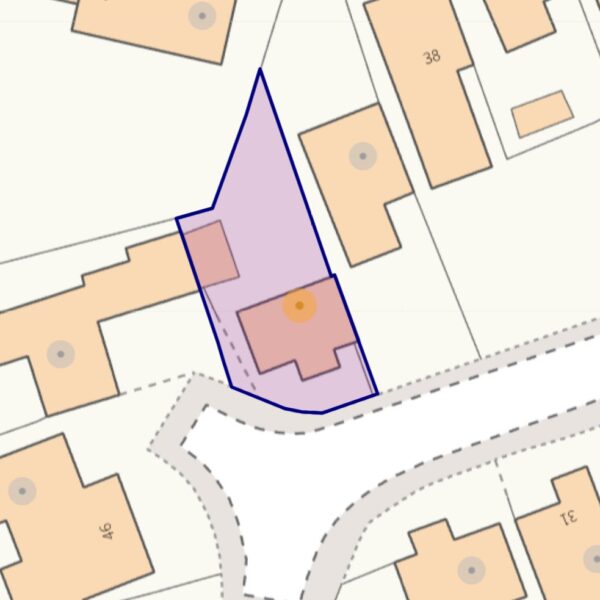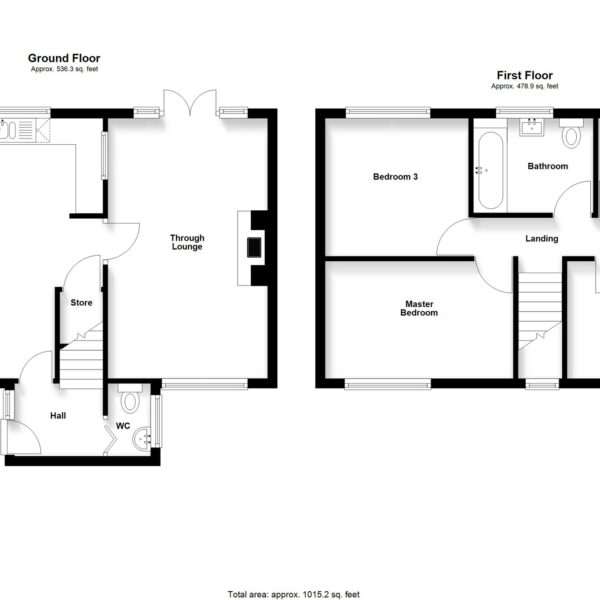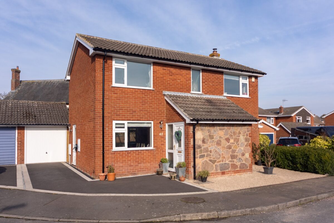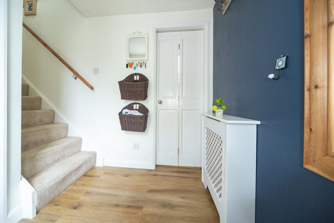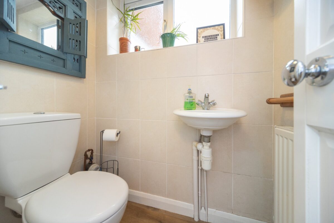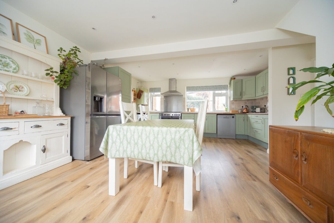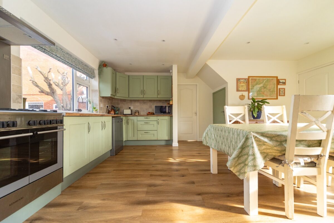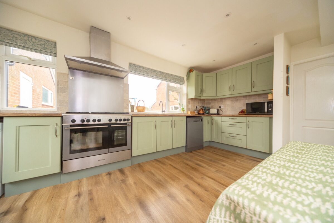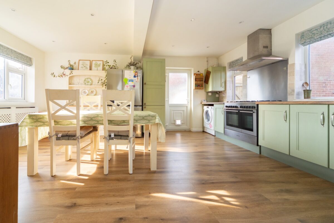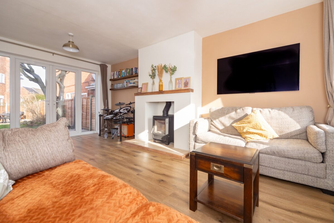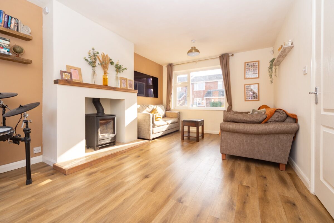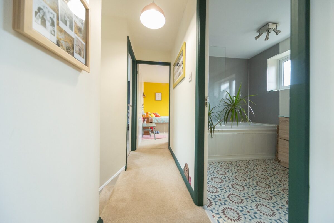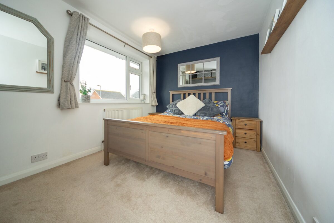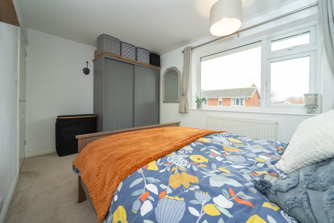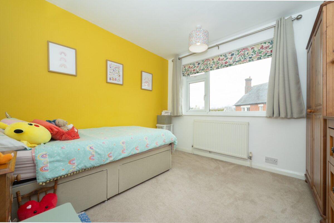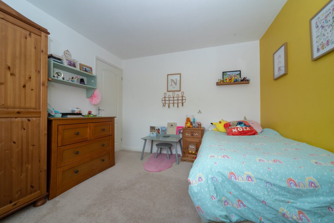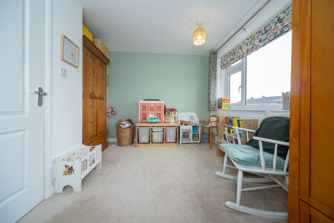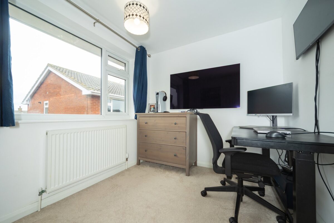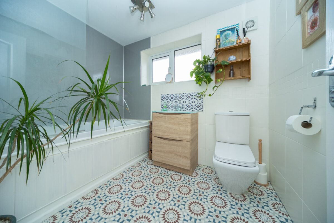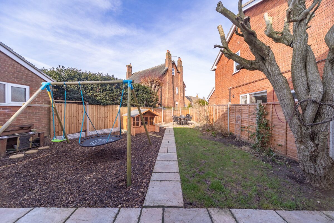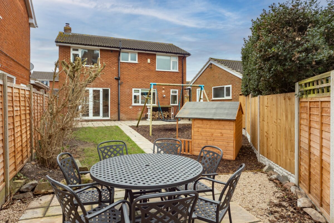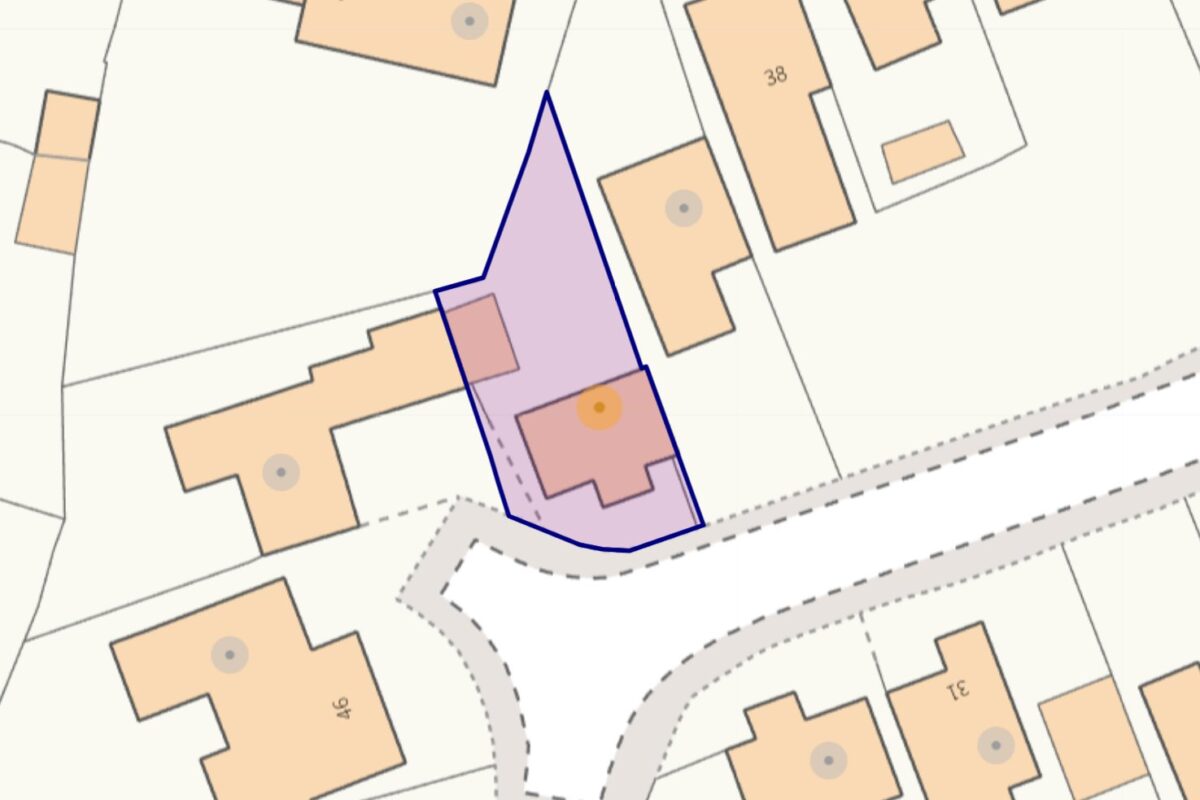De Verdun Avenue, Loughborough
Leicestershire, Loughborough
£350,000
Property features
- Modern detached home
- Four bedrooms (3 doubles)
- Through lounge
- Large family kitchen & dining room
- Modernised and improved
- Re-laid driveway providing off road parking
- Single garage
- Good sized, enclosed rear garden
- Popular north west leicestershire village
- Good range of amenities
Summary
This family home is superbly presented and much improved by the present owners who have created a lovely home which offers centrally heated and double glazed accommodation to include four bedrooms (three doubles) and a family bathroom on the first floor with the ground floor given over to a through lounge with fireplace and log -burner and to a spacious kitchen & dining room with space to create a living kitchen with seating. Outside the frontage and driveway are re-laid and lead to the garage and on to the rear garden which is a good size and fully enclosed with children's play space, lawn and patio all set in this well regarded, well served village location with excellent commuter links.
Details
BELTON
Belton is a small village in North-West Leicestershire, situated to the West of loughborough and North-West of Shepshed and offers a traditional village feel being surrounded by countryside and with a surprising range of amenities to include a primary school, public house (The Queens Head) local doctors surgery and small village shop. The village is well located for local travel with East Midlands International airport only 4.5 miles to the north and the M1 & A/M42 motorways allowing fast travel further afield.
ENERGY PERFORMANCE RATING
The property has an EPC rating of 'D' for further information and to see the full report please visit: https://www.gov.uk/find-energy-certificate and use the postcode when prompted.
FRONTAGE
With contemporary outside lighting points, gravelling, electric car charging point and the utility meters found to the side elevation.
HALL
With Upvc door leading in from the side and with stairs to the first floor, ceiling light, radiator and access to the kitchen and WC.
GROUND FLOOR WC
1.52m x 0.89m (5' 0" x 2' 11") With two piece suite comprising WC and wash basin and with Upvc window to the side elevation, ceiling light and central heating radiator.
KITCHEN & DINING ROOM
5.41m x 4.92m (17' 9" x 16' 2") max. A fantastic space; light and airy with large Upvc windows to front and rear and side access door to the driveway. Ample space for dining and potential for 'living kitchen' use depending on preferences. The kitchen area offers plentiful storage with additional under-stairs store and a door at the side of the room leads to:
THROUGH LOUNGE
5.43m x 3.22m (17' 10" x 10' 7") With a large Upvc window to the front elevation and french doors with side screens opening to the garden, central feature fireplace with log burner, two radiators, twin ceiling lights and high level TV point.
FIRST FLOOR LANDING
With loft access, stairwell with Upvc window to the front elevation which provides both a feature to the space and lots of natural light. Doors to all four bedrooms, a useful storage cupboard and the bathroom lead off.
MASTER BEDROOM
3.92m x 2.50m (12' 10" x 8' 2") With Upvc window to the front elevation and ceiling light point plus central heating radiator.
BEDROOM TWO
3.36m x 2.50m (11' 0" x 8' 2") Plus wardrobe recess. A nicely proportioned double with Upvc window to the front elevation, ceiling light point and radiator.
BEDROOM THREE
2.98m x 2.87m (9' 9" x 9' 5") A good sized double with Upvc window overlooking the garden, ceiling light point and central heating radiator.
BEDROOM FOUR
2.67m x 2.28m (8' 9" x 7' 6") With a Upvc window to the rear elevation which overlooks the garden, ceiling light point and central heating radiator. A great multi purpose home office/gaming room!
BATHROOM
2.49m x 1.97m (8' 2" x 6' 6") With white three piece suite comprising paneled bath with screen and shower, close coupled WC and wash basin with storage. Ceiling light point, towel radiator and obscure Upvc window to the rear elevation.
GARDEN
The rear garden is fully enclosed and family friendly with patio to the immediate rear, grassed area and children's play area with bark chippings ideal for swingsets and other play equipment. Further to the rear is an additional patio space.
DRIVEWAY & GARAGE
The driveway provides parking and has been recently re-laid to tarmac with decorative edging blocks which extends across the frontage to create and external reception space. The garage has internal light and power and is accessed by way of the Up/Over door.
SERVICES
All main services are understood to be available. Central heating is via a modern, gas-fired central heating boiler, electric power points are fitted throughout the property, windows are double-glazed.
COUNCIL TAX BAND
The property has a council tax rating of 'D' via North West Leicestershire Council.
TENURE
We understand the property is held Freehold.
MAKING AN OFFER
As part of our service to our Vendors, we have a responsibility to ensure that all potential buyers are in a position to proceed with any offer they make and would therefore ask any potential purchaser to speak with our Mortgage Advisor to discuss and establish how they intend to fund their purchase. Additionally, we can offer Independent Financial Advice and are able to source mortgages from the whole of the market, helping you secure the best possible deal, potentially saving you money.
If you are making a cash offer, we will ask you to confirm the source and availability of your funds in order to present your offer in the best possible light to our Vendor.
PLOT/FLOOR PLANS
Purchasers should note that the floor/Plot plan(s) included within the property particulars is/are intended to show the relationship between rooms/boundaries and do not necessarily reflect exact dimensions. Plans are produced for guidance only and are not necessarily to scale. Purchasers must satisfy themselves of matters of importance regarding dimensions or other details by inspection or advice from their Surveyor or Solicitor.
IMPORTANT INFORMATION
Although we endeavour to ensure the accuracy of property details we have not tested any services, heating, plumbing, equipment or apparatus, fixtures or fittings and no guarantee can be given or implied that they are connected, in working order or fit for purpose. We may not have had sight of legal documentation confirming tenure or other details and any references made are based upon information supplied in good faith by the Vendor.
PROPERTY INFORMATION QUESTIONNAIRE
The Vendor(s) of this property has (have) completed a Property Information Questionnaire which provides prospective purchasers with important information about the property which you may wish to consider before viewing or making an offer. Please enquire with the relevant office if you would like to view a copy.
