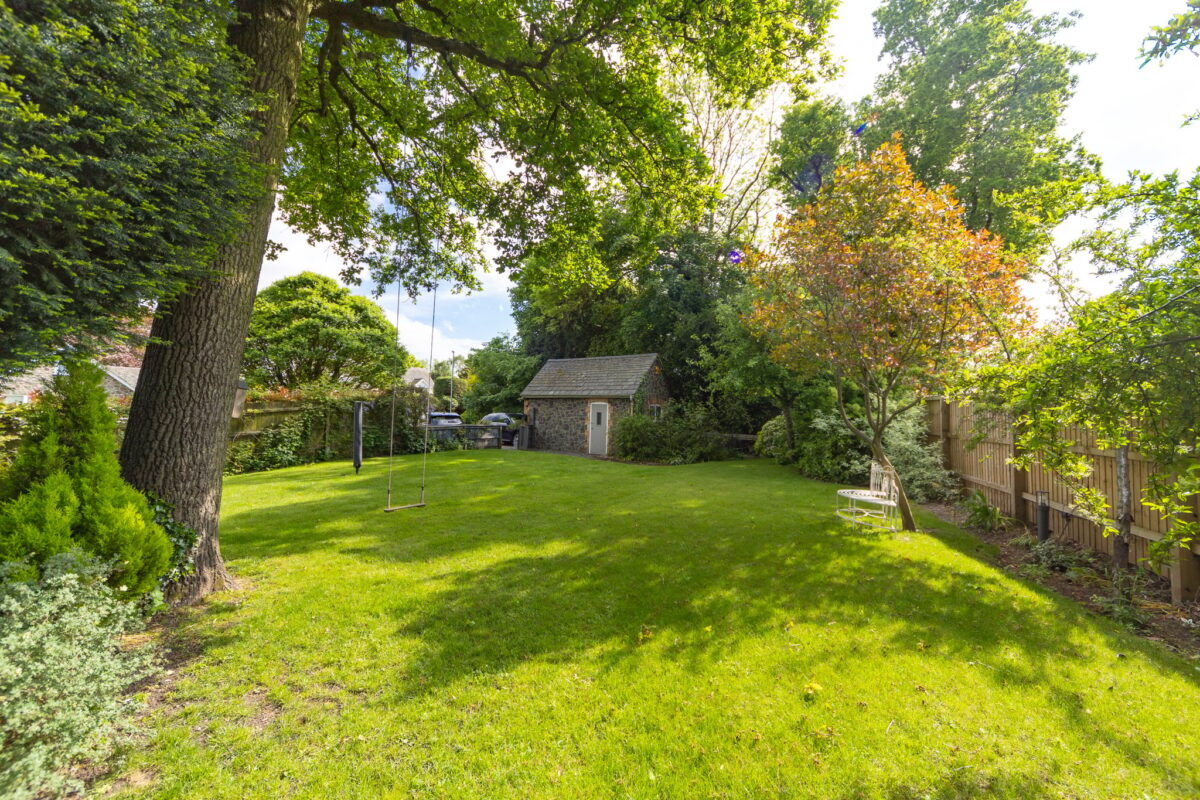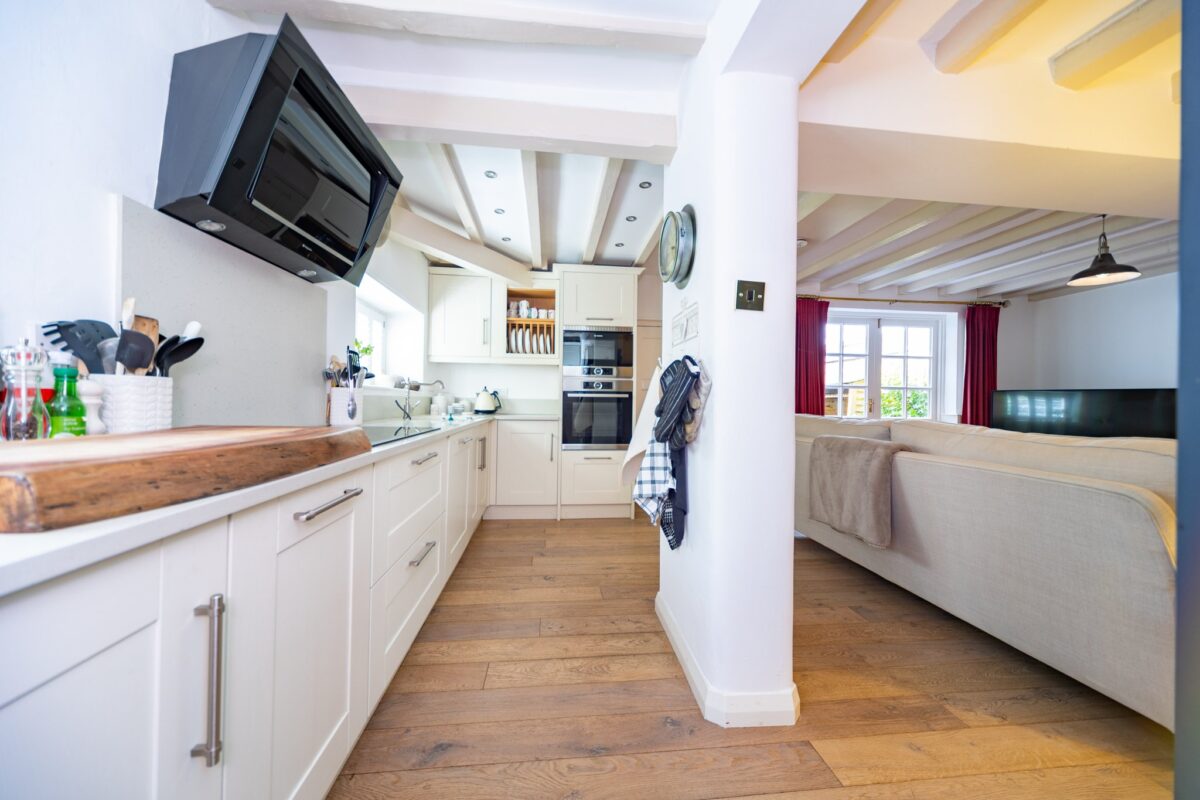Forest Rd, Woodhouse
Woodhouse
£650,000
Property features
- GRADE II LISTED COTTAGE
- SEMI-RURAL LOCATION
- SOUGHT AFTER VILLAGE
- THREE RECEPTION ROOMS
- THREE BEDROOMS
- MASTER ENSUITE & FAMILY BATHROOM
- WELL PRESENTED THROUGHOUT
- IMPRESSIVE 0.25 ACRE PLOT
- ELECTRIC GATES & DETACHED GARAGE
- AMENITIES & SCHOOLING NEARBY
Summary
A substantial grade II listed semi detached cottage in this desirable location, enjoying a mature plot of approximately 0.25 acres in a distinctly non estate position and offered with no upward chain. The accommodation is both thoughtfully laid out and spacious, ideal for both entertaining and day to day living with two reception rooms and additional living/dining kitchen which really does form the heart of this remarkable home. Outside the gardens are beautifully laid out with private spaces, a mix of sunny and shady spots and a wide range of plants and shrubs amongst the stone and turf with plentiful parking and detached garage completing this wonderful home which really must be viewed to fully appreciate.
Details
WOODHOUSE
Woodhouse is desirable Charnwood Forest village situated approximately two miles from excellent local facilities at Quorn and just over a mile to village centre amenities in Woodhouse Eaves. The village offers an attractive variety of cottages and period properties as well as stunning individual new homes. The nearby village of Woodhouse Eaves offers excellent pubs and further facilities together with other Forest attractions including golf at Charnwood Forest and Lingdale golf clubs and scenic walks in Beacon Hill country park and Bradgate Park. The village is well placed for Private schooling at Loughborough, Leicester and Ratcliffe on the Wreake and the intercity rail service to London St Pancras is 1hr 10min from Leicester and 1hr 30min from Loughborough
GARDEN OFFICE & PLANNING CONSENT
The current owners have obtained planning consent for a 'Garden Room'/Office measuring 4m x 3m ( Planning no. P/21/1592/2 refers) which could create an ideal home/hybrid working scenario. Additionally permission has applied for to extend the ground floor of the property to create an impressive new master suite - Planning ref: P/21/2312/2 (decision not yet received)
EPC INFORMATION
The property's EPC rating is D - to view the full report please visit: https://www.gov.uk/find-energy-certificate
FRONTAGE & PARKING
The property enjoys a wide frontage to forest road with a decorative front garden having box hedging and planting and leading around to the side of the house and to the entrance porch. Further lawned gardens separate the house from the driveway.
PORCH
Of framed design with pitched slate roof and leads internally to the entrance hall via a braced timber door.
HALL
1.57m x 1.56m (5' 2" x 5' 1") Min. plus under stairs area, leaded light window to side, radiator with cover. beamed ceiling and tiled floor, door leading into:
DINING / SITTING ROOM
4.33m x 3.71m (14' 2" x 12' 2") With beamed ceiling and deep fireplace recess with double cupboards at either side, leaded light window, radiator and Oak plank flooring. Door to stairwell and door off to:
LIVING KITCHEN
6.04m x 5.21m (19' 10" x 17' 1") max. This large combined living/dining kitchen space is flexibly arrangeable and capable of allowing dining/breakfast space and seating dependent on requirements. The living space has wainscoting, beamed ceiling, Victorian cast iron/tiled fireplace, radiator and french doors to the garden, the kitchen is well equipped with built-in dishwasher, fridge/freezer, induction hob and fan oven with extractor as well as plentiful storage, Corian surfaces, with undercut sink and cut-in drainer, leaded light windows and beamed ceiling.
HALL
2.78m x 2.07m (9' 1" x 6' 9") A secondary entrance and large enough to allow for study space with window to rear, oak strip floor, CDVI video/audio control panel for the electric gates and driveway access, built in cloaks storage, radiator and ceiling light point.
LOUNGE
5.57m x 4.20m (18' 3" x 13' 9") An impressively spacious room with a triple aspect allowing lots of natural light, ideal for larger gatherings and formal entertaining. The fireplace, central to the far wall adds character and a focal point, with the adjacent french doors leading directly to the patio and gardens.
UTILITY ROOM
3.22m x 2.27m (10' 7" x 7' 5") A practical space with ample room for coats and shoes, radiator, downlights, window and door to the courtyard space, plentiful storage, space for washer and dryer, worktop with sink and door off to:
GROUND FLOOR WC
2.27m x 0.88m (7' 5" x 2' 11") With two piece suite including storage-under washbasin, chrome towel radiator, opaque window with shutters, tiled floor and full height tiling to the walls, downlights and ceiling extractor.
LANDING
2.79m x 2.65m (9' 2" x 8' 8") max. With stairs leading up from the sitting/dining room, cupboard storage within the stairwell, leaded light window, loft hatch and doors to all three bedrooms.
MASTER BEDROOM
3.95m x 3.75m (13' 0" x 12' 4") With braced timber door, built in storage, three door wardrobe, radiator, leaded light dormer window and door to:
EN-SUITE SHOWER ROOM
2.08m x 1.58m (6' 10" x 5' 2") With quadrant cubicle and electric shower, wash basin and WC, towel radiator, wall tiling to full height and tiled floor.
BEDROOM TWO
4.65m x 3.45m (15' 3" x 11' 4") With feature cast iron fireplace, leaded light dormer window, radiator, braced door, ceiling light point and openway to:
LOBBY
Accesses the main bathroom and also the third bedroom (allowing use as a dressing room)
BEDROOM THREE
3.55m x 2.75m (11' 8" x 9' 0") max. A good sized single room with access to the landing and leaded light dormer window, radiator and ceiling light point.
BATHROOM
3.23m x 3.19m (10' 7" x 10' 6") overall. With dormer windows to both sides, built in storage and three piece suite comprising double ended bath with shower and antique mixer, WC and vanity unit with marble top and storage. Tiled floor, towel radiator, downlights and extractor.
GARDENS
A graveled driveway is accessed via electrically operated entrance gates with camera intercom with access thereof to the detached garage. A gate then leads off to the gardens which are mature with extensive lawns, multiple seating spaces and a wide variety of plants, specimen trees and a good mix of sun and shade throughout the day.


























































































