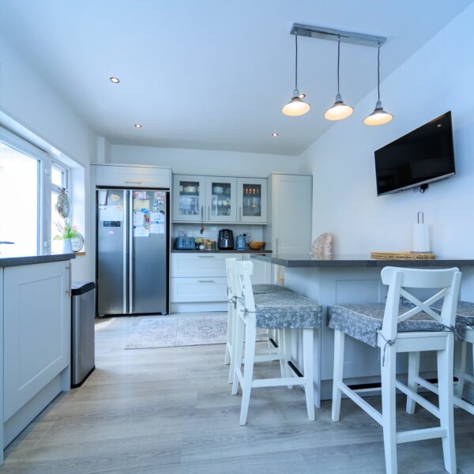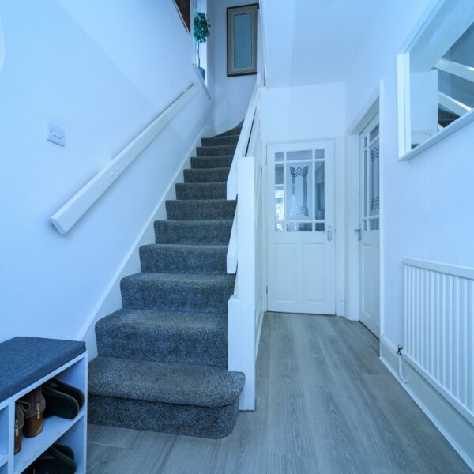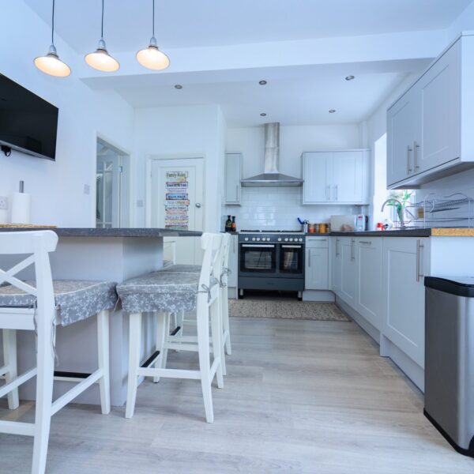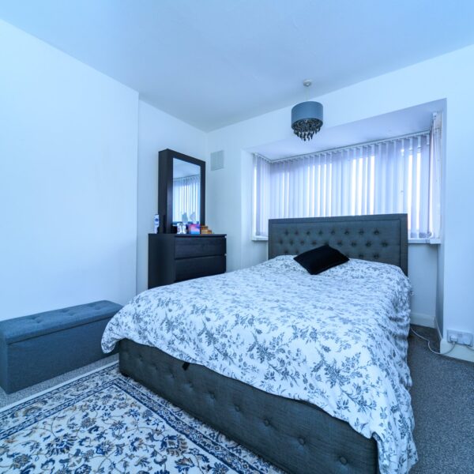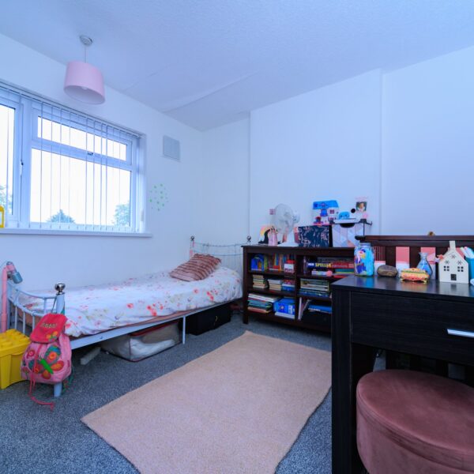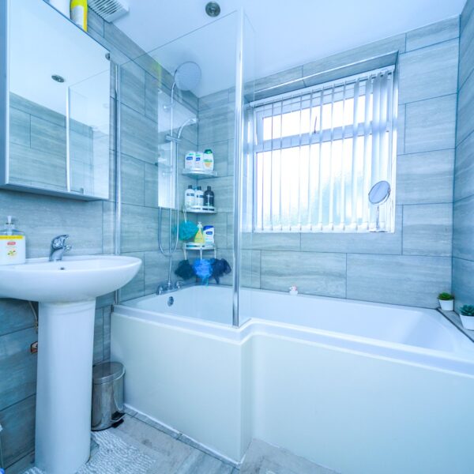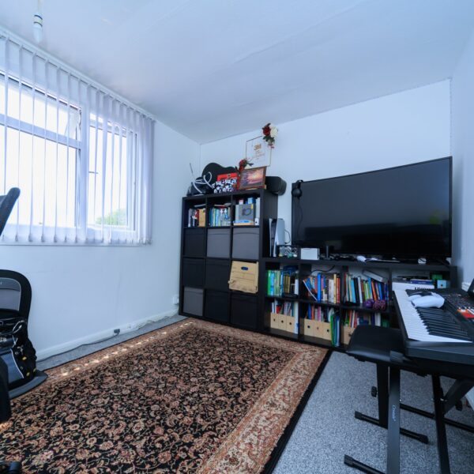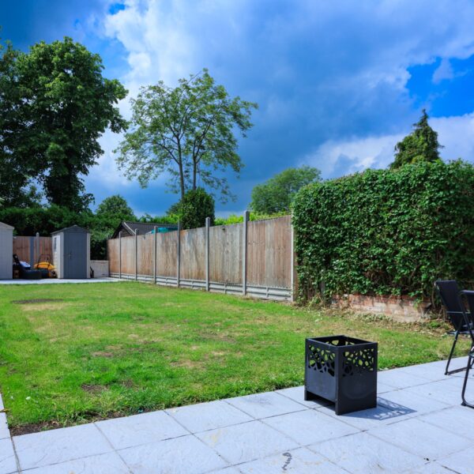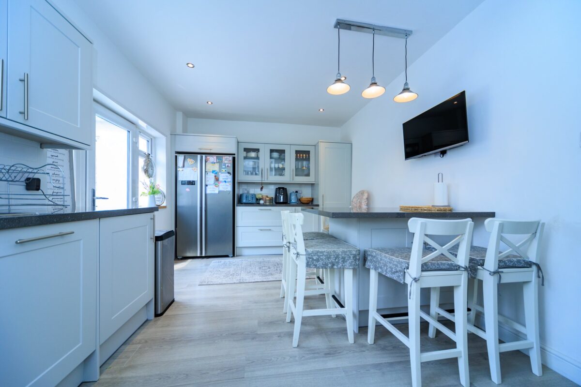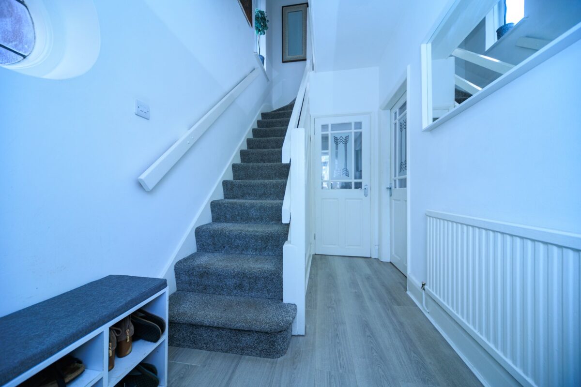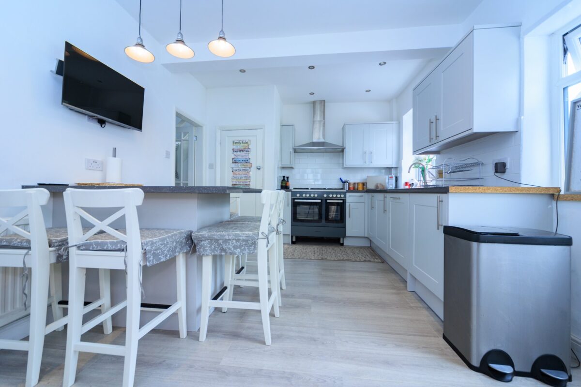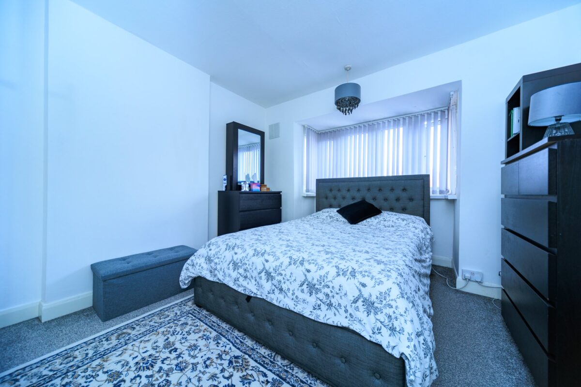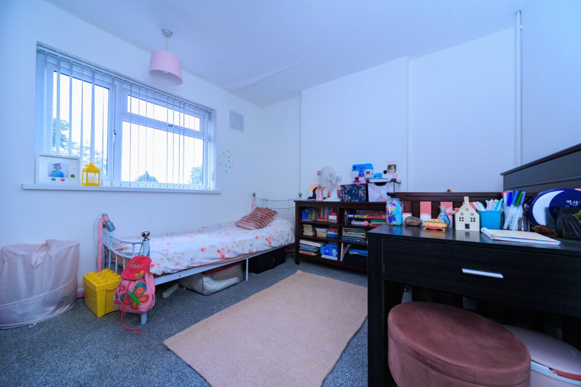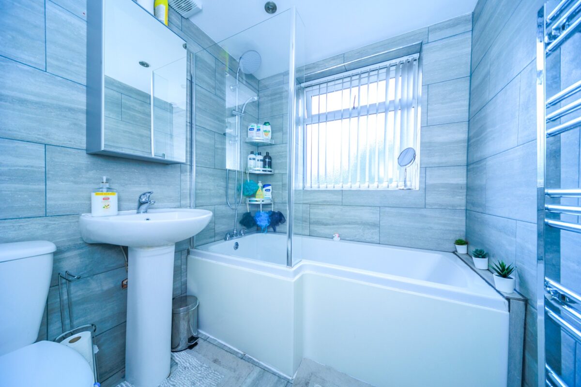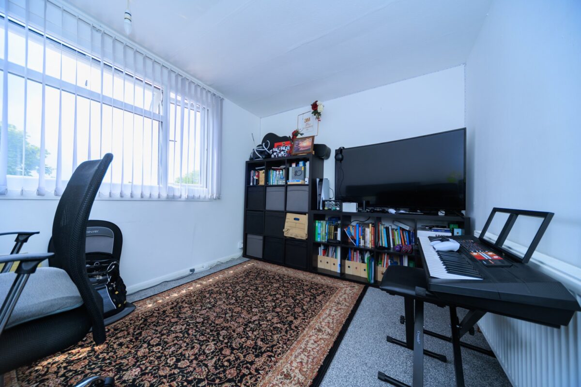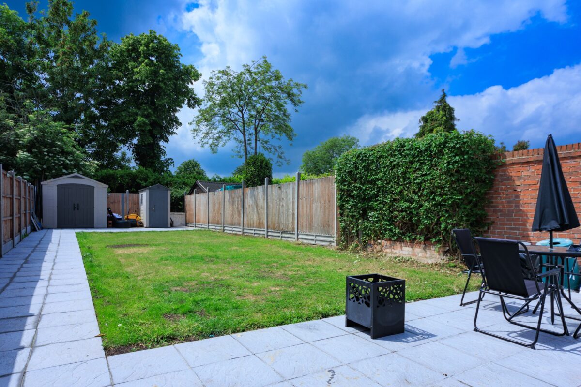Edelin Road, Loughborough
Loughborough
£299,950
Property features
- Semi detached home
- Four bedrooms
- Extended three storey accommodation
- Lounge & Breakfast Kitchen
- Contemporary Kitchen diner
- First floor family bathroom
- Shower room to second floor
- Quiet cul-de-sac location
- Situated within walking distance of amenities
- NO UPWARD CHAIN
Summary
This extremely spacious, extended four bedroom semi detached home is situated in a quiet cul-de-sac location which is handily positioned for access to the town centre, travel routes and amenities and both the University and college campuses which are all within walking distance. The property offers driveway parking, generous rear garden and modern re-fitted internal accommodation including entrance hall, lounge and spacious kitchen/diner, two double bedrooms and bathroom to the first floor and two further double bedrooms and additional shower room to the second floor. Offered with NO UPWARD CHAIN!
Details
GENERAL INFORMATION
Loughborough offers convenient access to East Midlands International Airport at Castle Donington, the adjoining Charnwood Forest and the M1/M42 motorways.
Loughborough also offers a fine range of amenities including excellent shopping, schooling for all ages, a wide variety of recreational amenities and regular public transport services by both road and rail to Nottingham, Derby, Leicester, London and beyond.
EPC RATING
The EPC rating for this property is 'E' - for the full report please visit the government EPC register and search via the property postcode.
FRONTAGE
The frontage is laid to a paved driveway providing off road parking for between 2 and 4 vehicles depending on size. To the left hand side an entryway which is paved to match the frontage leads via the side elevation to the rear garden.
ENTRANCE HALL
3.12m x 1.79m (10' 3" x 5' 10") With an attractive contemporary style laminate floor, central heating radiator and staircase to the first floor, ceiling light point, original stained and leaded porthole window to the side elevation, UPVC double glazed door to front and doors off to the lounge and kitchen/diner.
LOUNGE
3.4m x 4.02m (11' 2" x 13' 2") With laminate floor to match the hall, UPVC double glazed box bay window to the front elevation, ceiling light point and central heating radiator.
KITCHEN/DINER
5.32m x 3.25m (17' 5" x 10' 8") A spacious room spanning the full width of the rear elevation and fitted in a modern fashion with contemporary shaker style units with contrasting work-surfaces, breakfast/dining island, central heating radiator, space for American fridge/freezer and Range cooker, one and a quarter bowl stainless steel sink with drainer and mixer, multi zone lighting with down-lights and three pendant points above the dining space, high level TV point, integrated dishwasher and washing machine, pan drawers, display cabinet and UPVC double glazed door and windows overlooking the rear garden which enjoys a sunny west facing aspect (approx).
FIRST FLOOR LANDING
With UPVC double glazed windows to both front and side elevations making the landing a light and airy space with an additional staircase rising to the second floor accommodation, two pendant light points, central heating radiator, storage space beneath the staircase and digital central heating thermostat, doors give access off to bedrooms one, two and the family bathroom.
MASTER BEDROOM
4.12m x 3.45m (13' 6" x 11' 4") Having a central heating radiator, slight chimney breast intrusion, ceiling light point and UPVC double glazed bay window to the front elevation.
BEDROOM TWO
3.43m x 3.26m (11' 3" x 10' 8") Having a central heating radiator, ceiling light point and UPVC double glazed window to the rear elevation.
BATHROOM
2.01m x 1.78m (6' 7" x 5' 10") Having a contemporary three piece suite comprising P shaped shower bath with shower mixer and rain head, pedestal wash basin with mono block mixer and close coupled WC with push button flush, contemporary tiling to full height on all walls, chrome finish towel radiator, low voltage ceiling down-lights, extractor fan and obscure UPVC double glazed window to the rear elevation.
SECOND FLOOR LANDING
Accessed via the aforementioned staircase from the first floor landing below with an obscure UPVC double glazed window to the side elevation, pendant light point and doors off to two further double bedrooms and the second floor shower room.
BEDROOM THREE
4.23m x 2.71m (13' 11" x 8' 11") Having a central heating radiator, pendant light point and three quarter width UPVC double glazed window to the front elevation.
BEDROOM FOUR/HOME OFFICE
3.33m x 2.68m (10' 11" x 8' 10") Having a central heating radiator, pendant light point and three quarter width UPVC double glazed window to the rear elevation.
SHOWER ROOM
Fitted to match the family bathroom below with full height contemporary tiling and matching shower cubicle, floor drain, hand shower and rain head, down-lights and extractor to the ceiling, micro basin, fitted wall mirror and recess with limited head height having WC with push button flush and chrome finish towel rail adjacent.
REAR GARDEN
Generously proportioned with outside store to the immediate rear of the property and large patio area which provides room for outside seating and entertaining. The remainder of the garden is laid to a good size lawn with a further patio space to the foot of the plot which provides an ideal siting for storage or for a further patio space if required. The garden has an un-overlooked rear aspect.
PHOTOGRAPHY
All images were taken in 2022 - the property is now largely unfurnished.

















