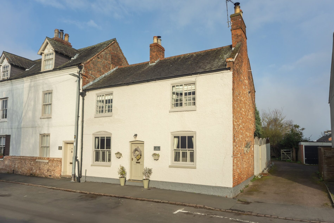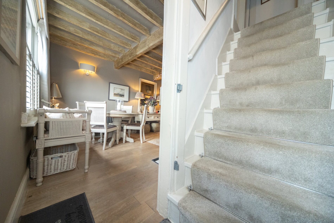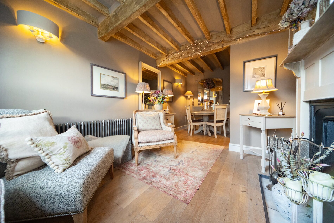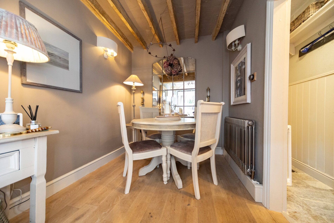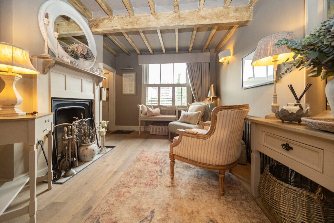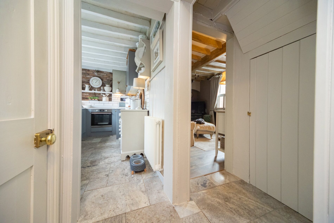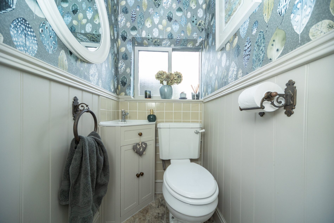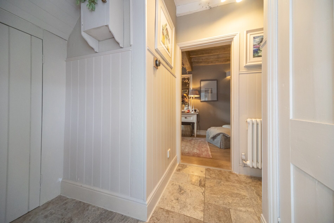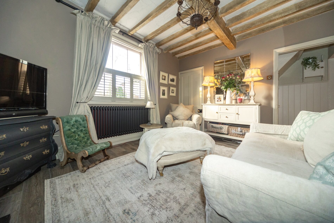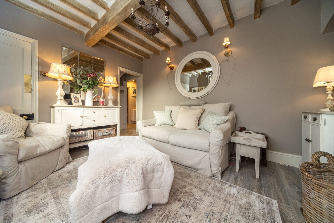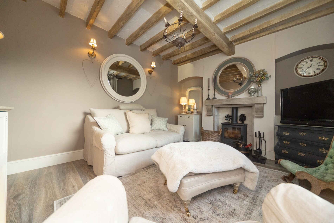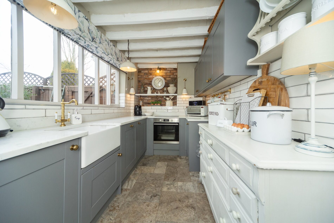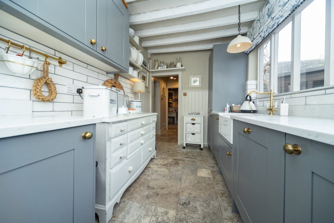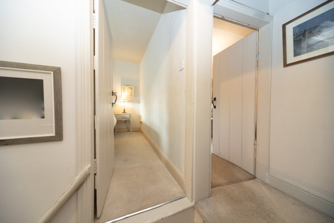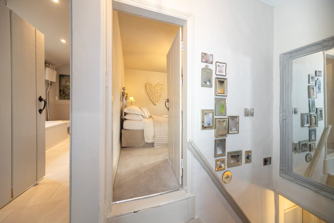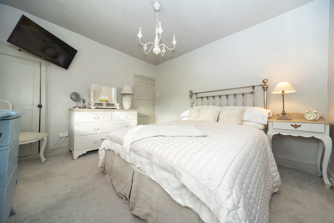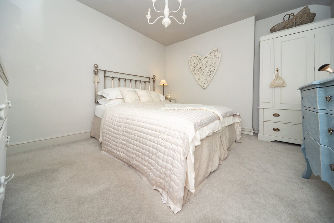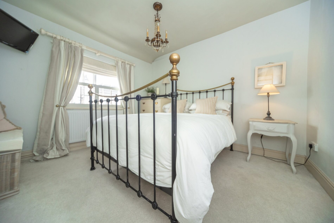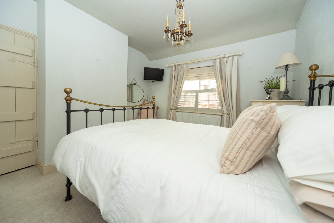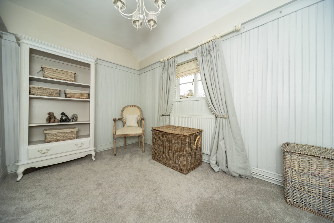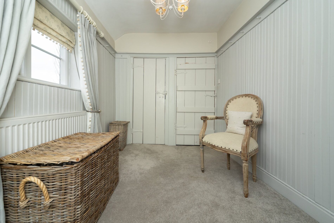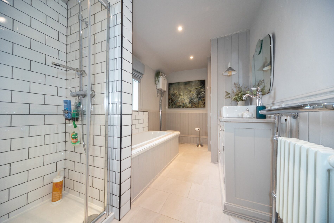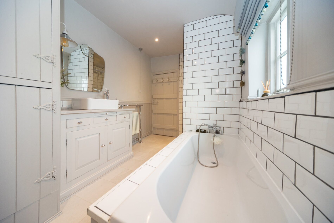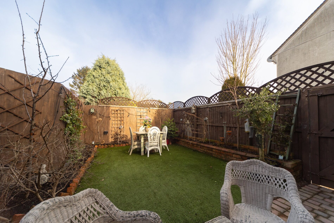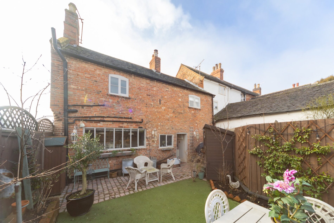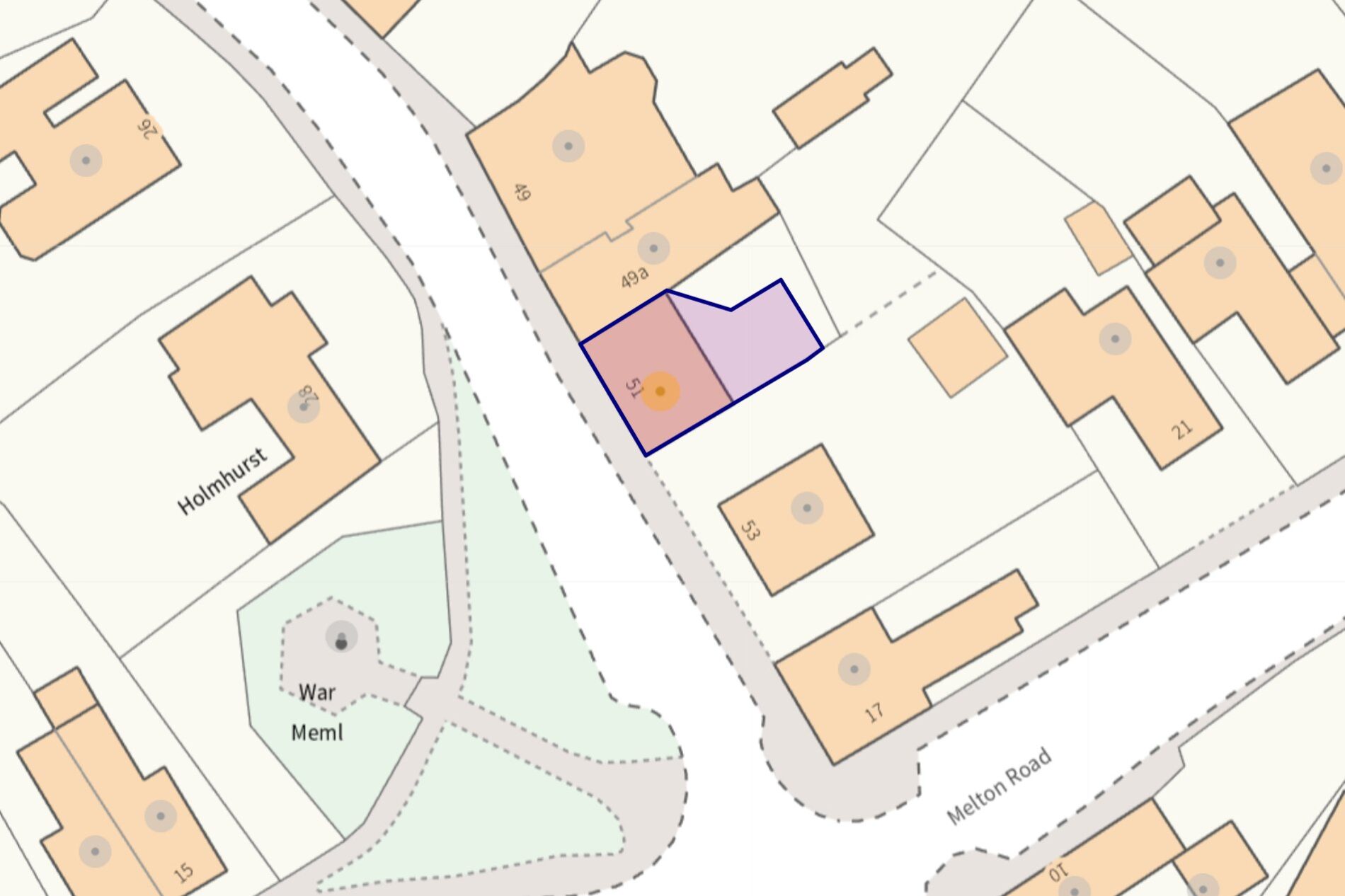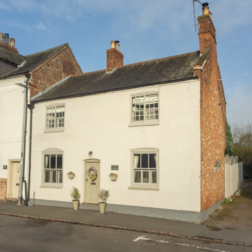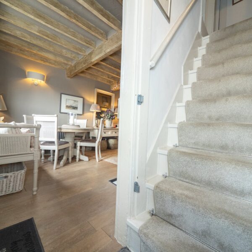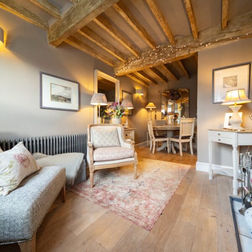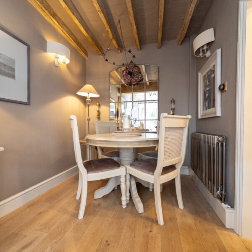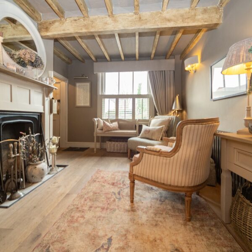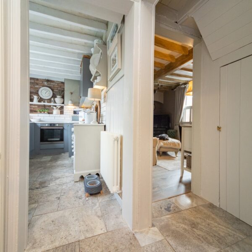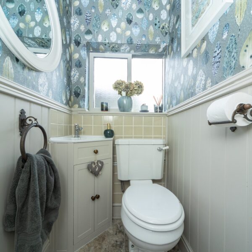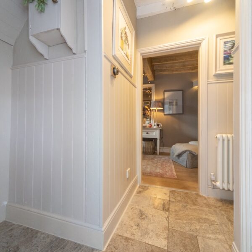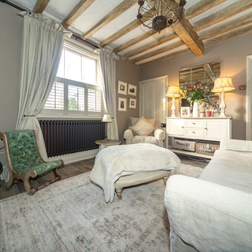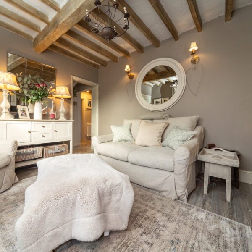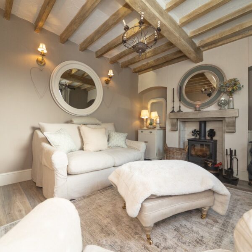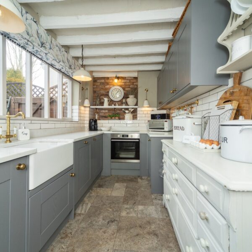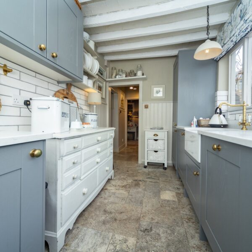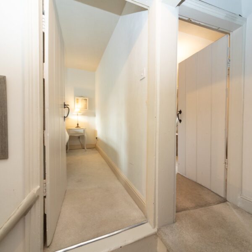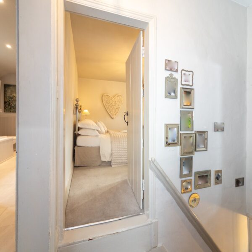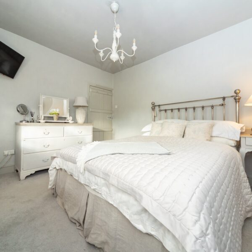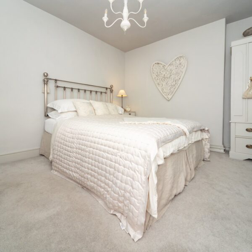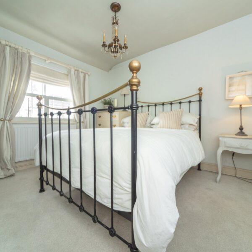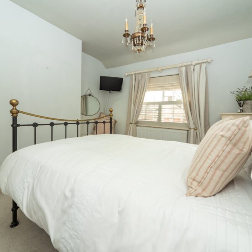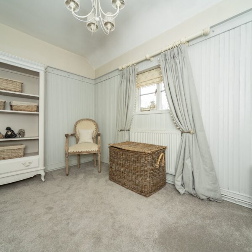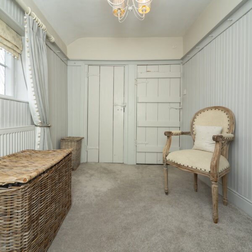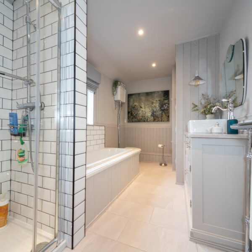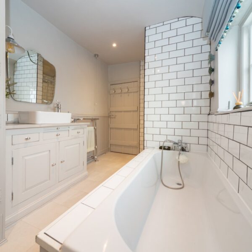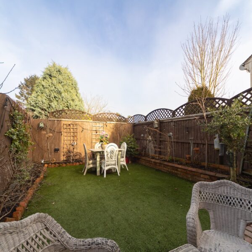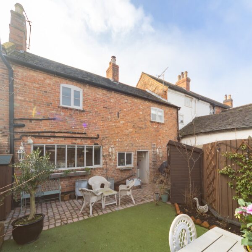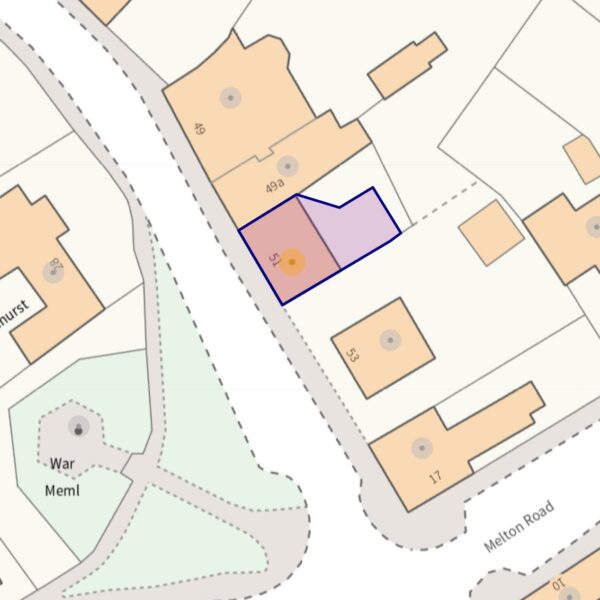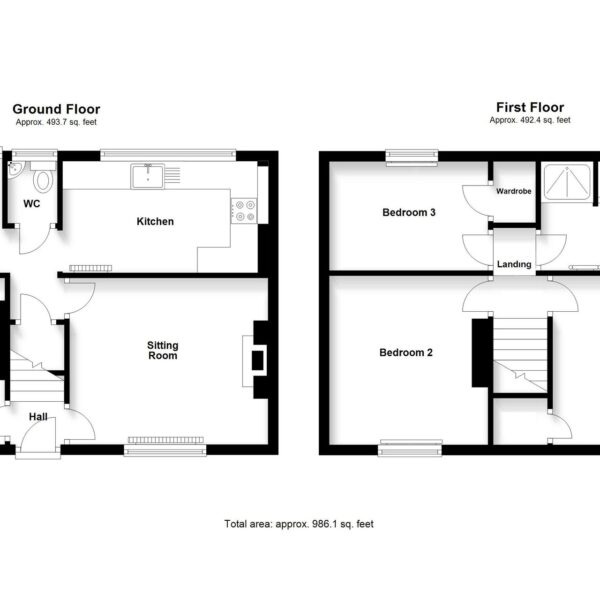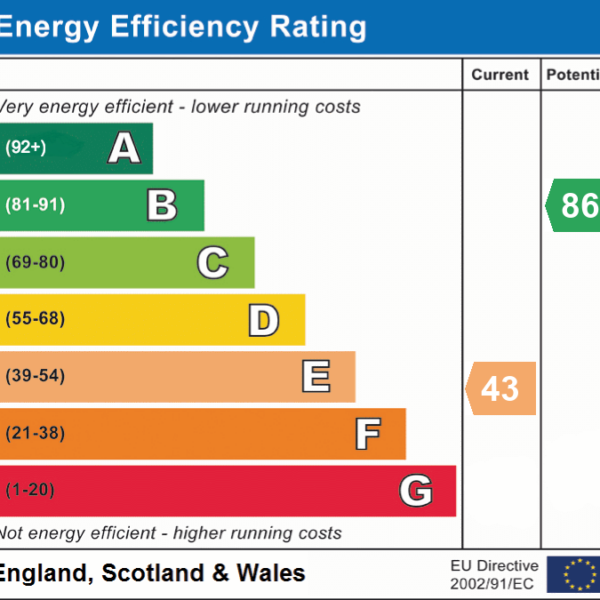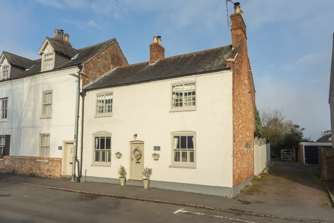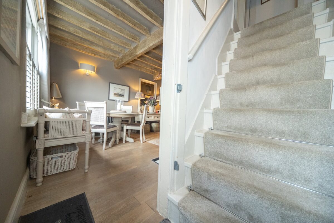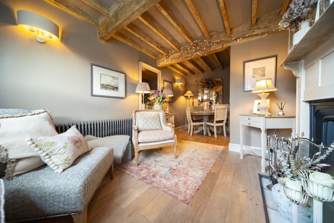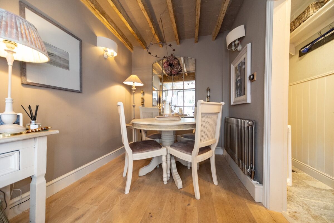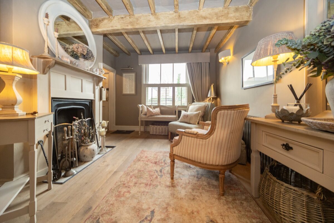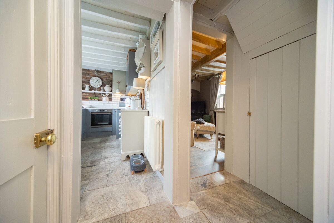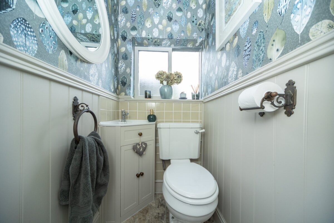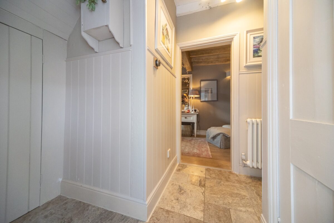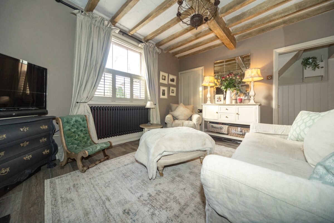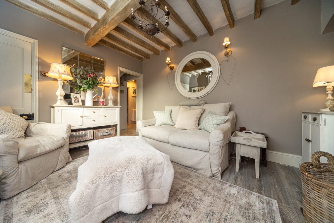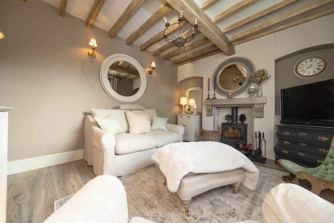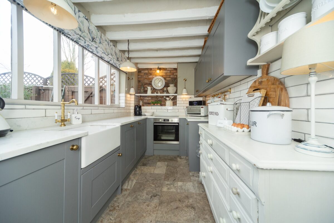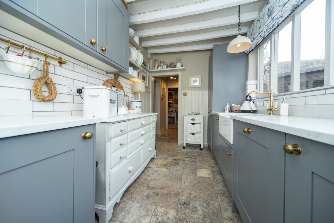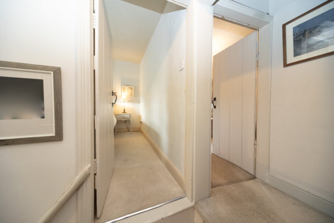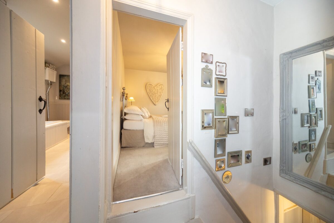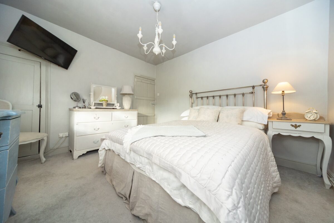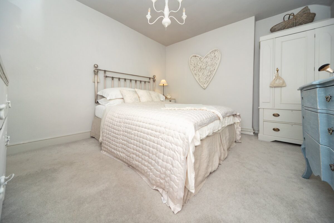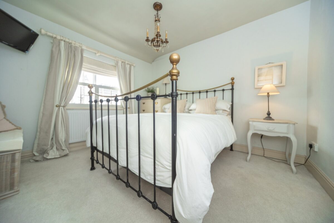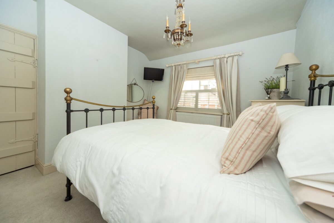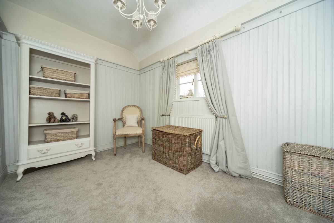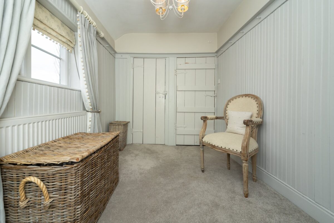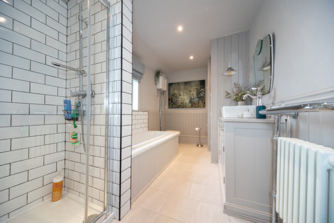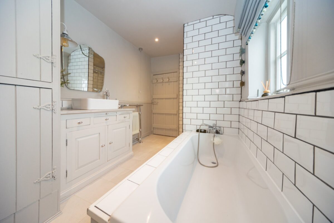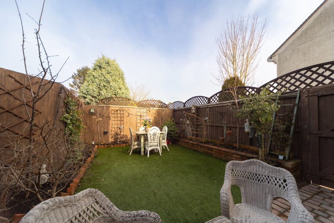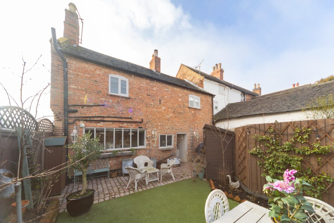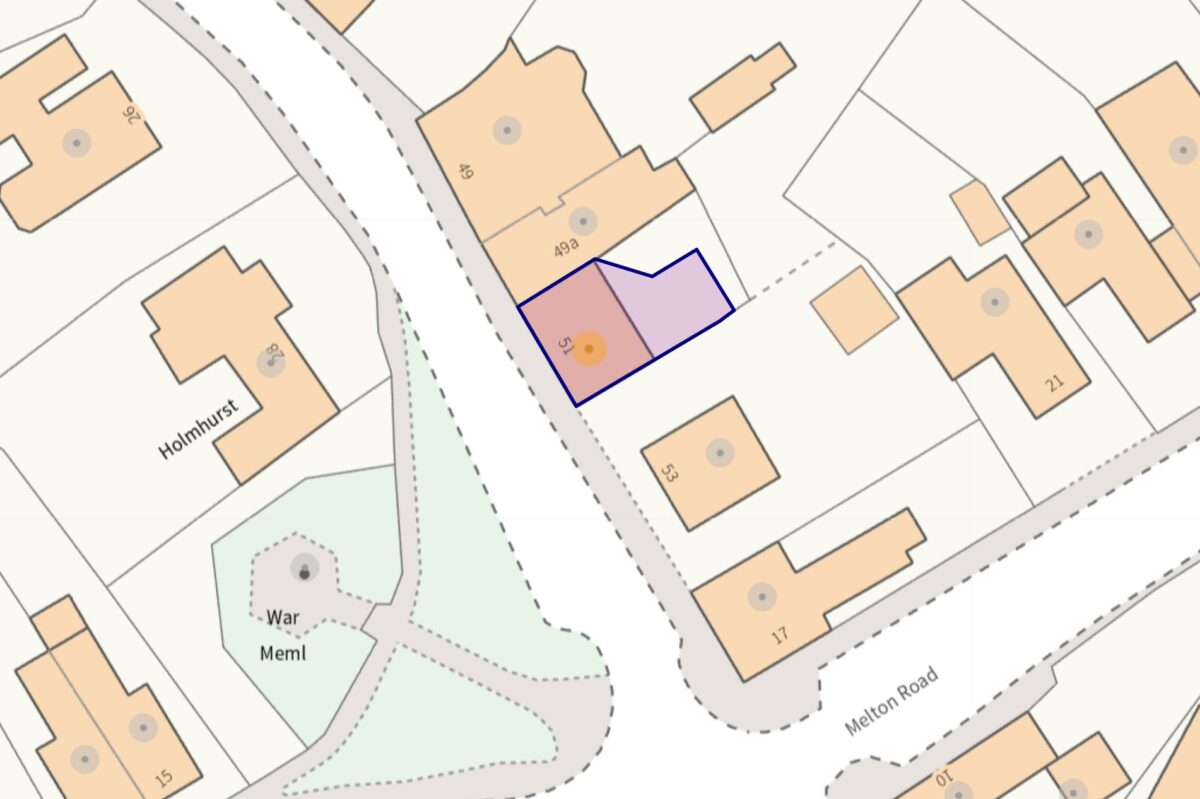Beveridge Street, Barrow Upon Soar
Leicestershire
£365,000
Property features
- Three Bedroom Cottage
- Period Character
- Grade II listed home
- Spacious & Well Appointed Throughout
- Completely refurbished
- Beautifully presented
- Enclosed garden to rear
- Two reception rooms
- Close to village amenities
- Believed to date to the late 1700's
Summary
The Old Wash House: a simply stunning grade II listed period cottage which dates to the 1700's as part of the villages 'house of industry' and enjoys a fantastic outlook within Barrows' ancient heart. The property is beautifully presented throughout and offers three good sized bedrooms, two reception rooms and refitted kitchen and bathroom all of which has been thoughtfully transformed by the present owners during their ownership. The enclosed garden is large enough to entertain but easily maintained and the access to the village centre, schools shopping and amenities is perfect with everything just a short walk away.
Details
THE HOUSE
The house has a rich history within the tapestry of village history, the village historical site notes the property's purchase along with two neighbours in approximately 1782 or just after to create the 'house of industry' which was a renaming of the local workhouse, This was disbanded around 1840 and the property then presumably moved into private ownership sometime thereafter.
Latterly, under the ownership of the present occupiers the house has been completely transformed into a charactful home which is modernised thoughtfully, beautifully presented and ready for it's new owners to enjoy just as much as the present occupants.
ENTRANCE HALL
With panelled door to the front elevation, wide staircase to the first floor landing and doors at either side leading to the sitting room and through lounge-dining room.
THROUGH LOUNGE & DINING ROOM
5.55m x 3.12m (18' 3" x 10' 3") A spacious and flexibly arrangeable room which can work with the dining space to either the front or rear depending on preference with useable feature fireplace, exposed beams and half shuttered vertical sash window to the front elevation, two central heating radiators, wall lights points and leads at the rear through to:
REAR HALLWAY
2.19m x 1.80m (7' 2" x 5' 11") A paneled area with door leading out to the rear garden, radiator, useful under-stairs store and doorways to the kitchen, sitting room and also to:
GROUND FLOOR WC
1.22m x 0.98m (4' 0" x 3' 3") With half-height paneling and tiling, corner wash-basin with storage, close coupled WC and sliding sash window to the rear elevation
SITTING ROOM
3.89m x 3.26m (12' 9" x 10' 8") A cosy room just off from the kitchen with fireplace and log-burner, exposed beamed ceiling, radiator and half shuttered vertical sash window to the front elevation.
RE-FITTED KITCHEN
3.76m x 2.17m (12' 4" x 7' 1") Beautifully re-fitted with an attractive range of storage units with contrasting quartz worksurfaces with under-cut belfast sink with cut-in drainer. Almost full width multi-pane window overlooking the garden, ceiling beams and radiator.
FIRST FLOOR LANDING
3.23m x 1.06m (10' 7" x 3' 6") (max) The landing is dual-level with the lower level giving access to the two larger front elevation bedrooms and the upper rear level to the third bedroom and bathroom.
MASTER BEDROOM
3.89m x 3.26m (12' 9" x 10' 8") (max) A large double with built-in closet, half shuttered sliding sash window to the front elevation and central heating radiator.
BEDROOM TWO
3.26m x 3.14m (10' 8" x 10' 4") A good sized double room with half shuttered sliding sash window to the front elevation and central heating radiator.
BEDROOM THREE
3.19m x 2.16m (10' 6" x 7' 1") A small double room with a good sized built-in closet to take care of storage needs, panelling and plate rail, half shuttered window to the rear elevation and central heating radiator.
BATHROOM
4.00m x 2.18m (13' 1" x 7' 2") A spacious room and attractively appointed with a four piece suite comprising a double shower cubicle, paneled bath, wash basin onset to the vaniity unit and WC with high level decorative cistern. Built in cupboards house the almost brand new central heating boiler, hot water cylinder and pressure vessel. Antique style towel radiator, downlights and obscure glazed window to the rear elevation.
ENCLOSED GARDEN
A courtyard style space with fenced boundaries and artificial lawn for ease of maintenance with gated access to the side of the plot giving pedestrian access to side roadway.
ENERGY PERFORMANCE RATING
The property has an EPC rating of 'E' for further information and to see the full report please visit: https://www.gov.uk/find-energy-certificate and use the postcode when prompted.
SERVICES
All main services are understood to be available. Central heating is gas-fired, electric power and lighting points are fitted throughout the property.
MAKING AN OFFER
In service to our Vendors, we have a responsibility to ensure that all potential buyers are in a position to proceed with any offer made and would therefore ask any potential purchaser to discuss with our Mortgage Advisor to establish how they intend to fund their purchase. We offer Independent Financial Advice and are able to source mortgages from the whole of the market, helping you secure the best possible deal and potentially saving you money.
If you are making a cash offer, we will ask you to confirm the source and availability of your funds in order to present your offer in the best possible light to our Vendor.
TENURE & COUNCIL TAX BAND
The property has a council tax rating of 'D' via Charnwood Borough Council - we advise you should confirm this with the local authority to be certain of the facts.
Tenure is understood to be freehold.
FLOOR & PLOT PLANS
Purchasers should note that the floor & plot plan(s) included within the property particulars are intended to show the relationship between rooms/boundaries and do not necessarily reflect exact dimensions. Plans are produced for guidance only and are not necessarily to scale. Purchasers must satisfy themselves of matters of importance regarding dimensions or other details by inspection or advice from their Surveyor or Solicitor.
IMPORTANT INFORMATION
Measurements or distances are approximate. The text, photographs and plans are for guidance only and are not necessarily comprehensive. It should not be assumed that the property has all necessary planning, building regulation or other consents. Moore & York have not tested any services, equipment or facilities. Purchasers must satisfy themselves by inspection or otherwise. We have not made any investigations into the existence or otherwise of any issues concerning pollution of land, air or water contamination and the purchaser is responsible for making his own enquiries in this regard.
For clarification we wish to inform any prospective purchasers that we have prepared these sales particulars as a general guide. They must not be relied upon as statements of fact. We have not carried out a detailed survey, nor tested the services, heating systems, appliances and specific fittings. Room sizes should not be relied upon for carpets and furnishings. If there are points which are of particular importance to you, please contact the office prior to viewing the property.
PROPERTY INFORMATION QUESTIONNAIRE
The Vendor(s) of this property has (have) completed a Property Information Questionnaire which provides prospective purchasers with important information about the property which you may wish to consider before viewing or making an offer. Please enquire with the relevant office if you would like to view a copy.
